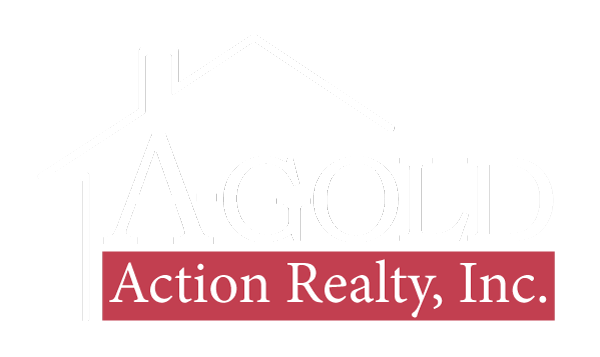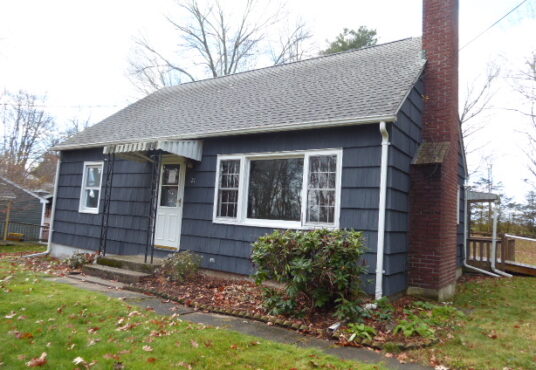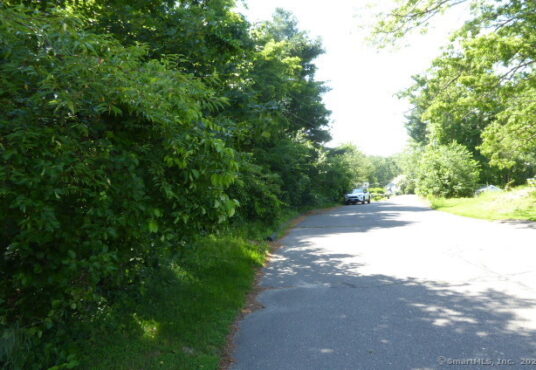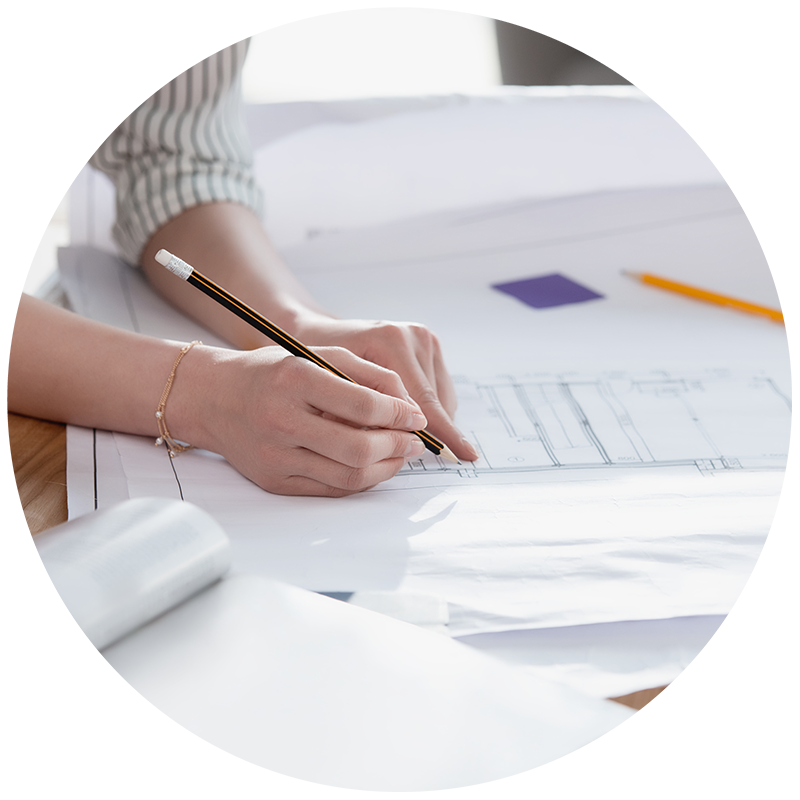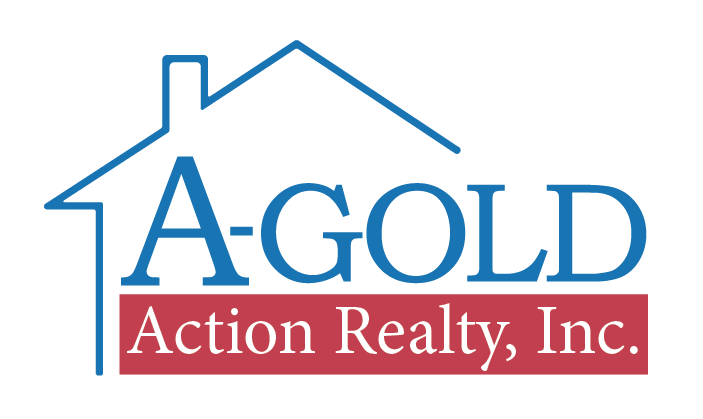260 Hayden Hill Rd, Torrington, CT 06790, USA $ 345,000.00
260 Hayden Hill Rd, Torrington, CT 06790, USA
$ 345,000.00This Cape Cod house has been updated throughout including a new roof, new propane furnace, new A/C, updated electrical, new windows, and new driveway. The two car attached garage has a pull down stairway to access the storage above. Inside the house there is fresh paint and new flooring throughout. The eat-in kitchen has new…
21 Schroback Rd, Plymouth, CT 06782, USA $ 242,000.00
21 Schroback Rd, Plymouth, CT 06782, USA
$ 242,000.00This three-bedroom cape is over 1300 square feet with full dormer. It has an eat in kitchen, formal dining room or possible fourth bedroom and one and a half baths. Living room has a fireplace and picture window. House is heated with oil hot water baseboard heat. Exterior is wood siding and has a good…
16 E Hill St, Terryville, CT 06786, USA $ 179,900.00
16 E Hill St, Terryville, CT 06786, USA
$ 179,900.00Three subdivided residential building lots available. Lot 16 has .22 acres and has 59-foot frontage and 193 feet deep. It has public sewer in the street. Public sewer has to be brought into all three lots. Lot 18 has .24 acres and has 66-foot frontage and is 199 feet deep. Lot 22 has .31 acres…


