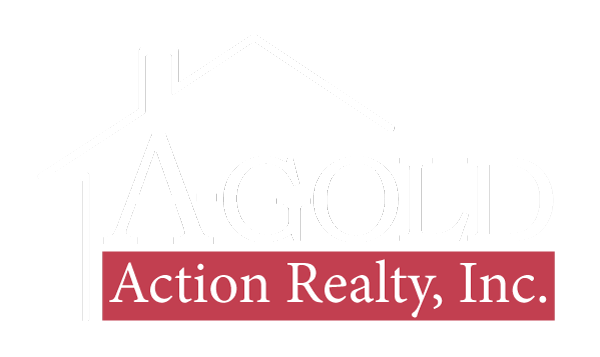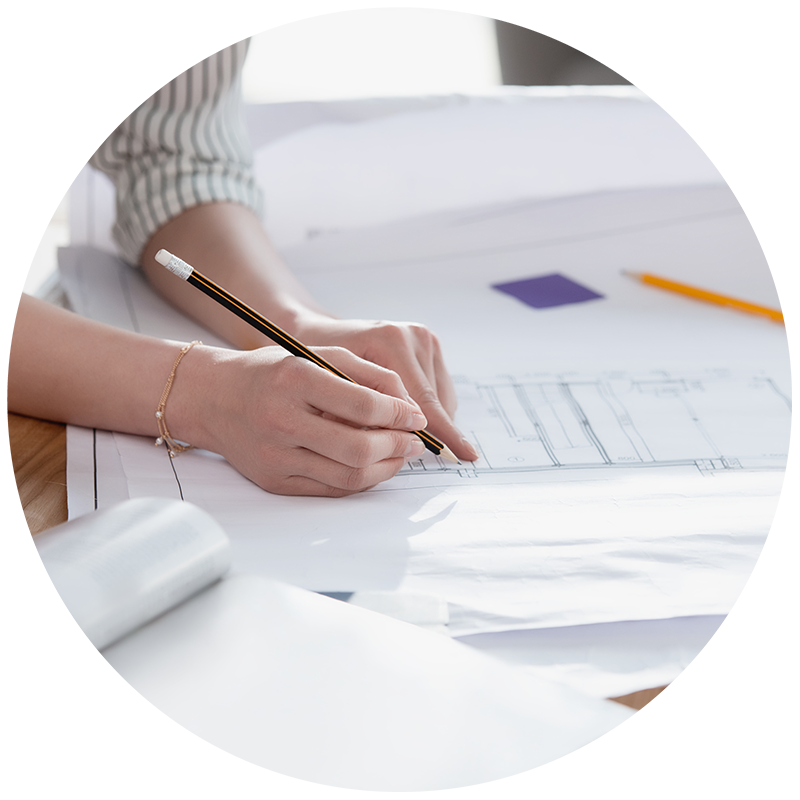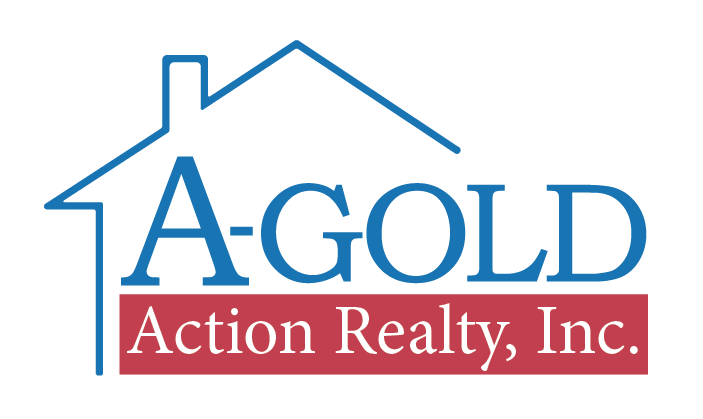99 Edward Ave, Watertown, CT 06795, USA
Sold
$ 324,900.00
Description
This remodeled ranch has 5 rooms, 3 bedrooms, 1 bathroom and 1 car garage. Kitchen that opens into living room has new granite countertops with stainless sink, new white shaker cabinets including a center isle, new hardwood flooring, stainless appliances and new recessed lighting. Full bath has new tub with tiled tub surround, white vanity, lighting and tile flooring. 3 good size bedrooms all have refinished hardwood flooring, new overhead lighting and good-sized lighted closet space. Full basement has freshly painted walls and floors. New oil warm air furnace has new oil tank and central air is new. Recently installed vinyl siding and all new thermopane windows.
View on map / Neighborhood
Residential Property Information
- Style: Ranch
- Total Rooms: 5
- Bedrooms: 3
- Bathrooms: 1
- Square Footage: 1120
- New Construction: No
- Year built: 1956
- Waterfront/view: No
- Acres: .23
- Zoning: R10
- Property Tax: $ 4,161.00
Room Descriptions
- Living Room: Main 20X14 Bay/Bow Window, Hardwood Floor
- Kitchen: Main 20 x 14 Eat-In Kitchen, Granite Counters, Remodeled, Center Island, Hardwood Floor
- Master Bedroom: Main 13 x 13 Hardwood Floor
- Bedroom: Main 12 x 11 Hardwood Floor
- Bedroom: Main 11 x 10 Hardwood Floor
- Laundry Location: Lower Level
Utility Information
- Hot Water System: 40 Gallon Tank
- Heat Type: Baseboard
- Fueled By: Oil
- Fuel Tank Location: In Basement
- Cooling: Central Air
- Water Service: Public Water Connected
- Sewer Service: Public Sewer Connected
Basic Features
- Appliances Incl.: Electric Range, Microwave, Dishwasher
- Interior Features: Open Floor Plan
- Attic: Has Attic – Walk-up
- Basement Desc.: Full
- Exterior Siding: Aluminum
- Exterior Features: Gutters, Stone Wall
- Construction Info.: Frame
- Foundation: Concrete
- Roof: Asphalt Shingle
- Garage & Parking: 1 Car, Under House Garage
- Driveway Type: Asphalt
- Swimming Pool: No Pool
- Lot Description: Corner Lot, Sloping Lot
- Energy Features: Programmable Thermostat, Storm Doors, Thermopane Windows
Condo Info
- Home Owner Association: No
- Special Assessments: No




































