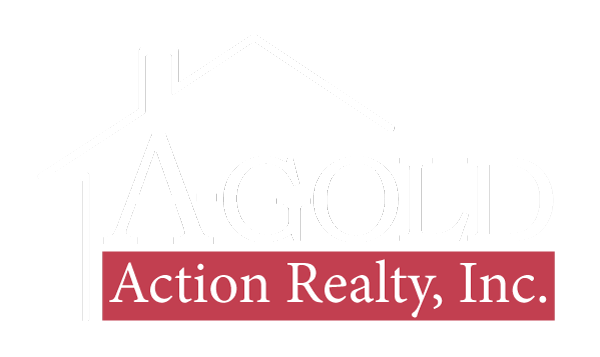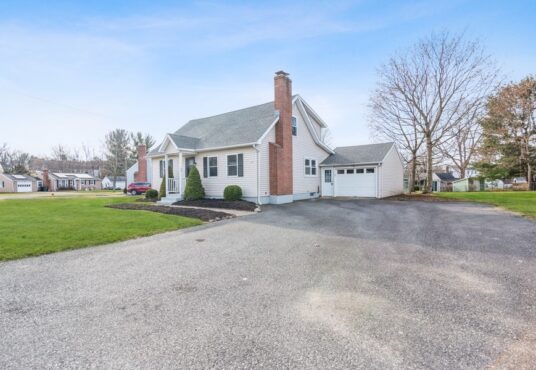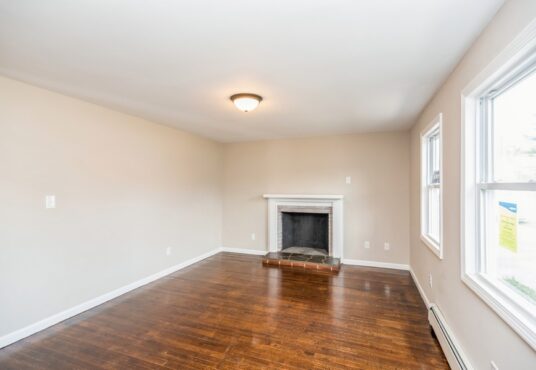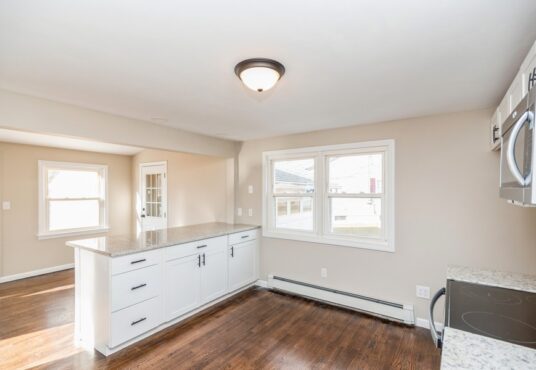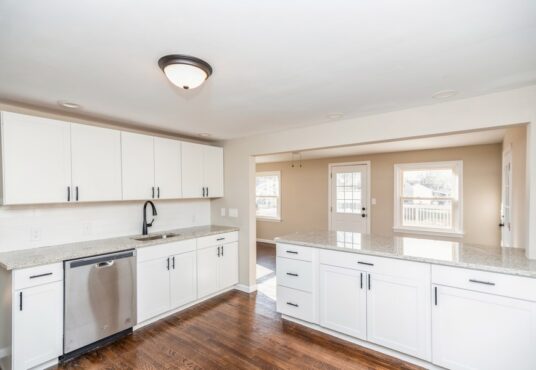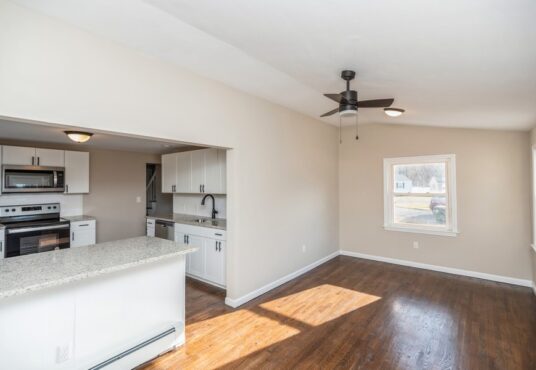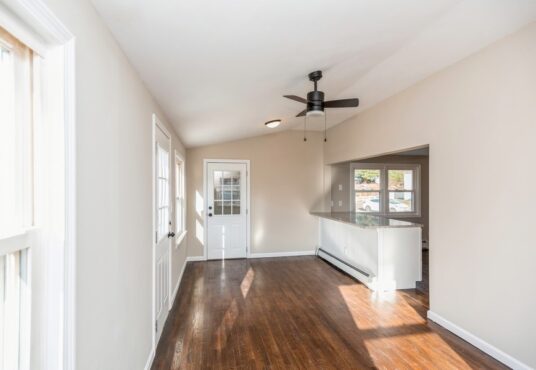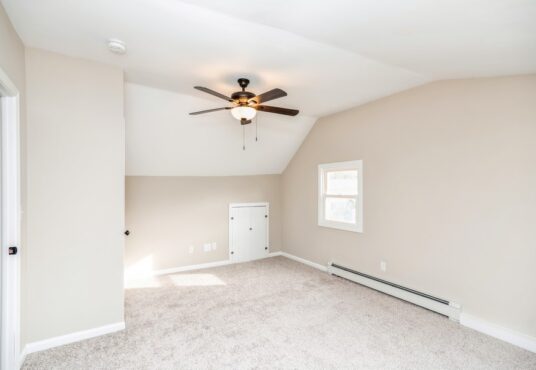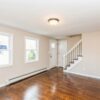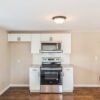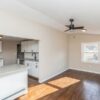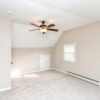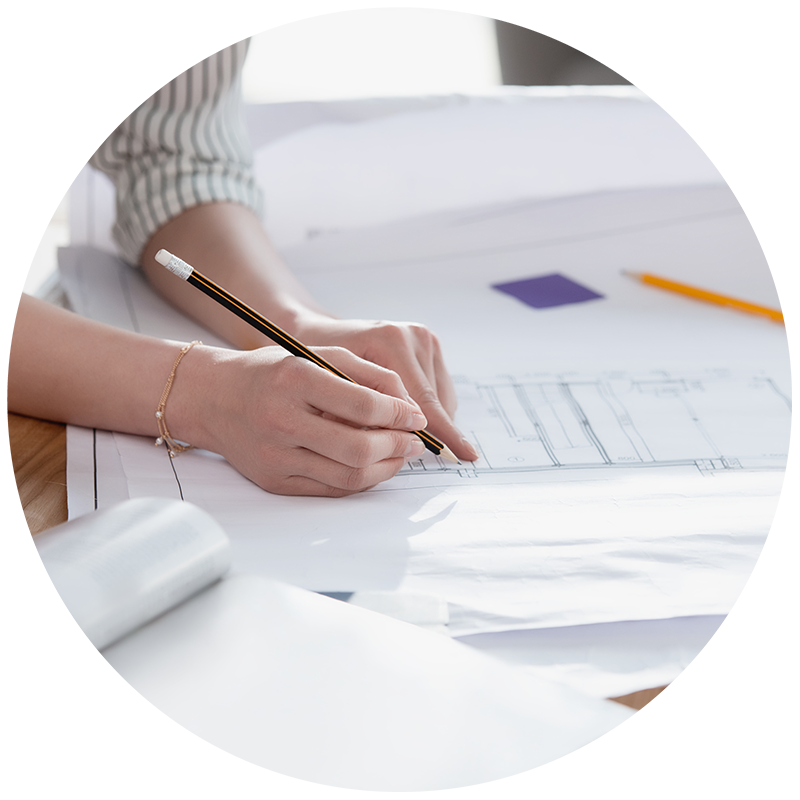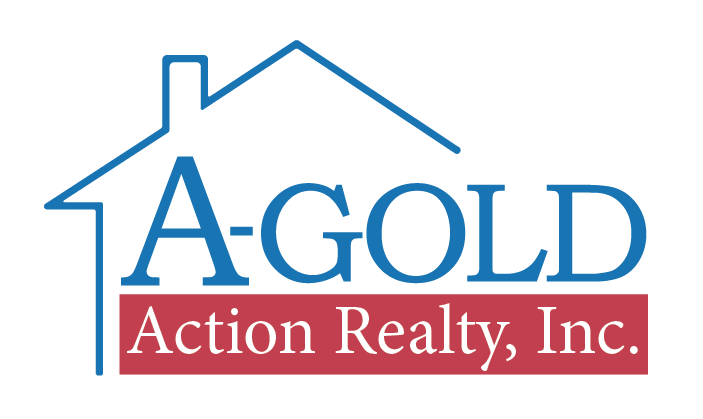31 Hoye St, Terryville, CT 06786, USA
Sold
$ 299,000.00
$ 299,000.00
31 Hoye St, Terryville, CT 06786, USA
Description
This spacious Cape Cod has remodeled kitchen with new cabinetry, new granite countertop, breakfast bar, hardwood floors and new appliances. Living room has refinished wood floors and fireplace. Premier first floor bedroom with hardwood floors. 3 good size bedrooms on upper level have new carpeting. Both bathrooms have been remodeled with new vanities, flooring, lighting, toilets and faucets. First floor bathroom has room for laundry appliances. Full basement houses oil hot water baseboard heating system, new oil tank and new hot water heater. The roof is new. Great level yard with ground level deck off kitchen area. One car garage.
View on map / Neighborhood
Residential Property Information
- Style: Cape Cod
- Total Rooms: 6
- Bedrooms: 4
- Bathrooms: 2
- Square Footage: 1344
- New Construction: No
- Year built: 1955
- Waterfront/view: No
- Acres: .21
- Zoning: RA2
- Property Tax: $ 4,228.00
Room Descriptions
- Living Room: Main 17X12 Fireplace
- Dining Room: Main 20 x 10 Ceiling Fan, Hardwood Floor
- Kitchen: Main 12 x 9 Granite Counters, Hardwood Floor, Remodeled
- Bedroom: Main 22 x 11 Hardwood Floor
- Bedroom: Upper 12 x 12 Wall/Wall Carpet
- Bedroom: Upper 12X12 Hardwood Floor
- Bedroom: Upper 11X10 Hardwood FLoor
Utility Information
- Hot Water System: 40 Gallon Tank
- Heat Type: Baseboard
- Fueled By: Oil
- Fuel Tank Location: In Baesment
- Cooling: None
- Water Service: Public Water Connected
- Sewer Service: Public Sewer Connected
Basic Features
- Appliances Incl.: Electric Range, Microwave, Dishwasher
- Interior Features: Auto Garage Door Opener
- Attic: Has Attic – Crawl Space
- Basement Desc.: Full, Full with Hatchway
- Exterior Siding: Vinyl Siding
- Exterior Features: Deck
- Construction Info.: Frame
- Foundation: Concrete
- Roof: Asphalt Shingle
- Garage & Parking: 1 Car, Attached Garage
- Driveway Type: Asphalt
- Swimming Pool: No Pool
- Lot Description: Open Lot, Level Lot
- Energy Features: Thermopane Windows
Condo Info
- Home Owner Association: No
- Special Assessments: No
