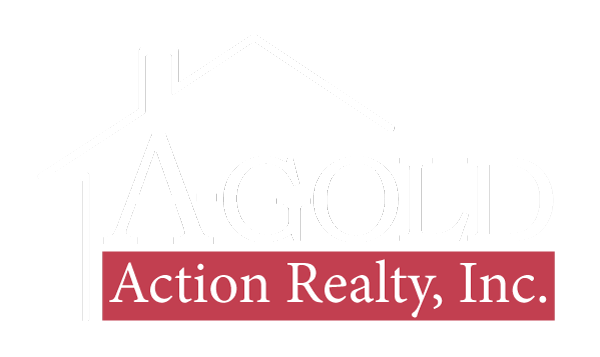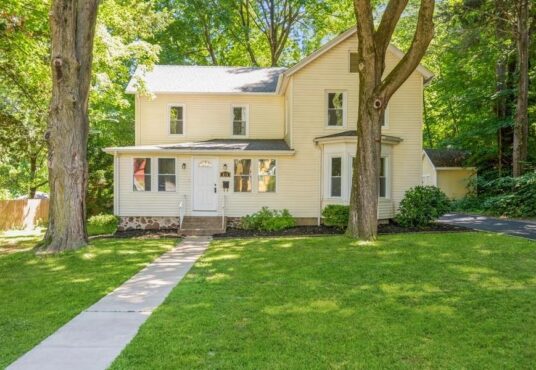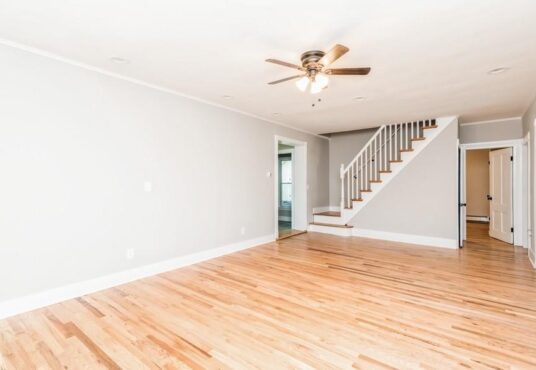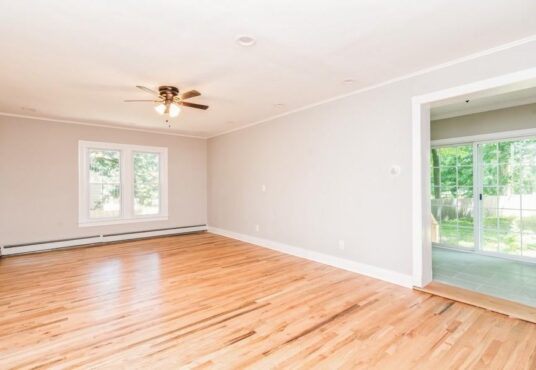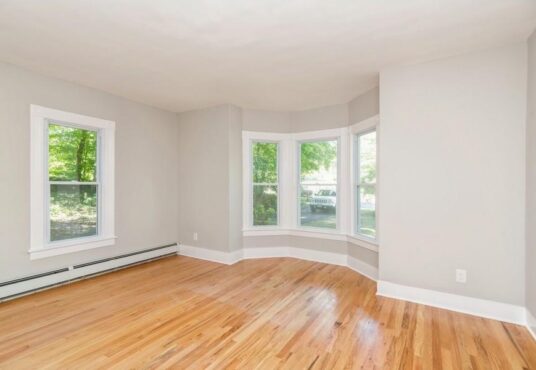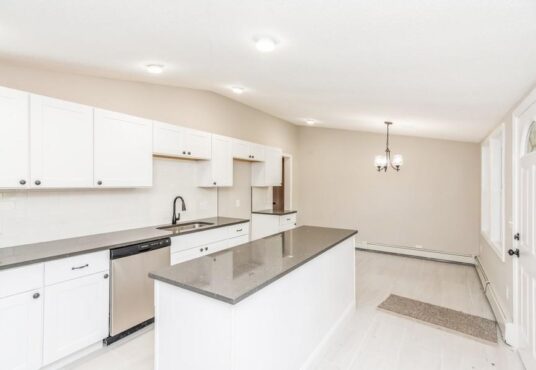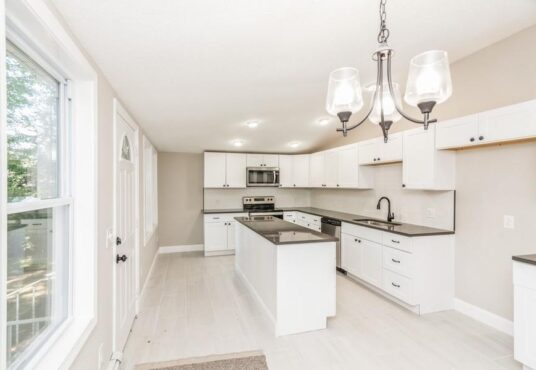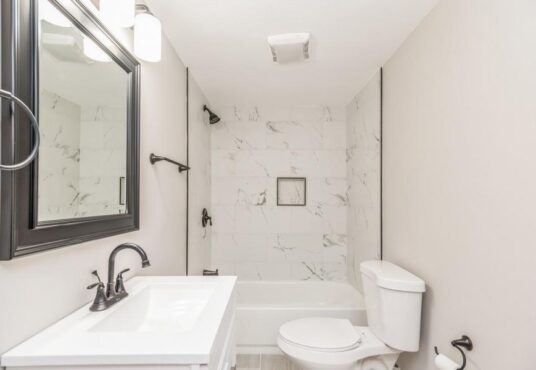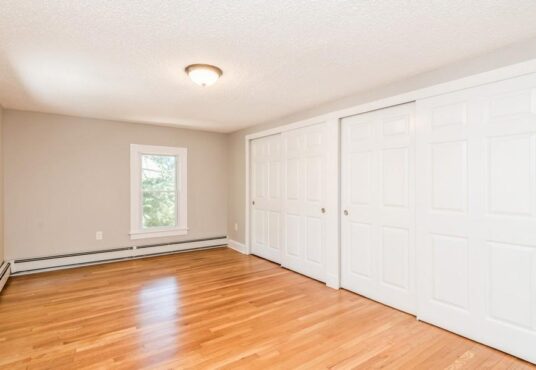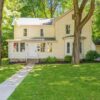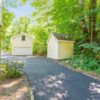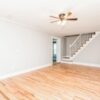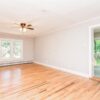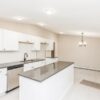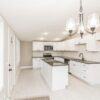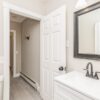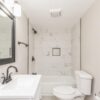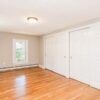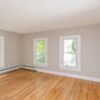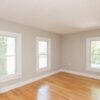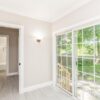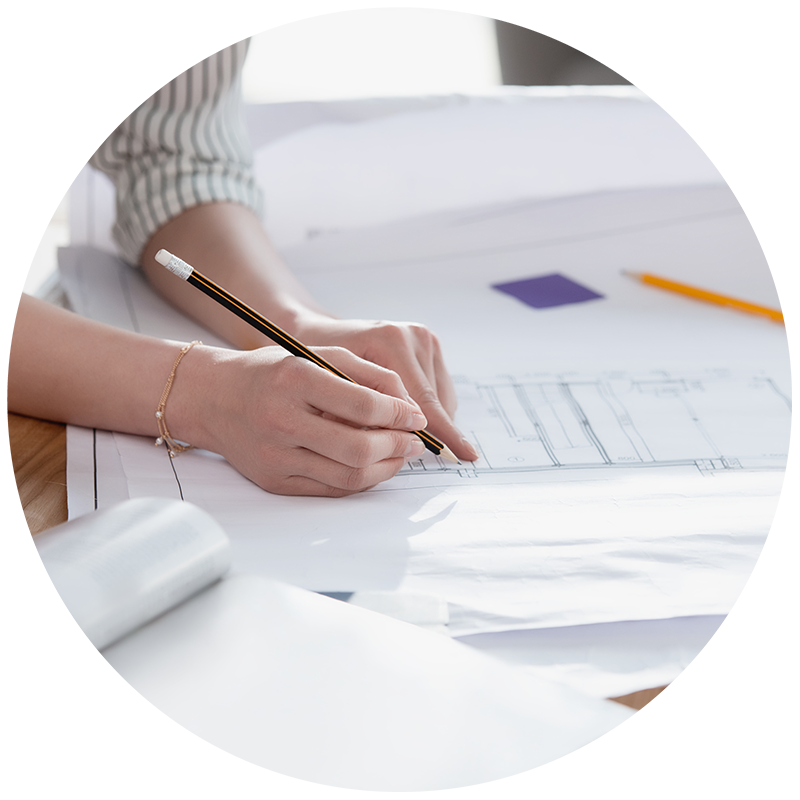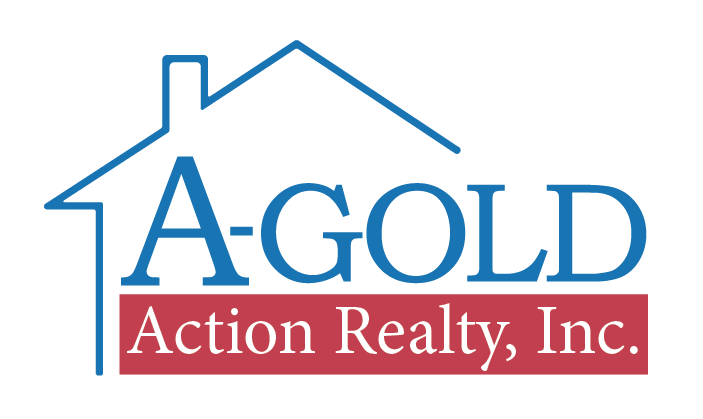213 Plainville Ave, Unionville, CT 06085, USA
Sold
$ 349,900.00
Description
This colonial has been COMPLETELY remodeled and has a lot to offer including a huge eat-in kitchen with new cabinetry, granite countertops, tile flooring, and stainless-steel appliances, and the kitchen island offers additional workspace and a breakfast bar. There’s a separate formal dining room with curved window nook, and a sprawling living room for relaxing. There’s a room on the main level that could be used as an office or a fourth bedroom if needed. The first floor also has a laundry closet, a full bath, and sliders to the back yard. The main bedroom is humongous and has his-and-her closets with plenty of storage. The other two bedrooms are good sized as well, and one has an attached enclosed porch overlooking the back yard. New roof, windows, boiler, oil tank, freshly painted, refinished wood flooring throughout, completely updated kitchen and baths w/tile flooring. Oversized detached garage with space in the back and on the 2nd floor w/plenty of possibilities.
View on map / Neighborhood
Residential Property Information
- Style: Colonial
- Total Rooms: 7
- Bedrooms: 3
- Bathrooms: 2
- Square Footage: 1707
- New Construction: No
- Year built: 1890
- Waterfront/view: No
- Acres: .84
- Zoning: R20
- Property Tax: $ 4,477.00
Room Descriptions
- Living Room: Main
- Dining Room: Main
- Kitchen: Eat-In, Main
- Master Bedroom: Upper
- Bedroom: Upper
- Bedroom: Upper
- Laundry Location: Main
- Office: Main
Utility Information
- Hot Water System: Other
- Heat Type: Baseboard
- Fueled By: Oil
- Fuel Tank Location: In Basement
- Cooling: None
- Water Service: Public Water Connected
- Sewer Service: Public Sewer Connected
Basic Features
- Appliances Incl.: None
- Attic: Has Attic – Pull-Down Stairs
- Basement Desc.: Partial
- Exterior Siding: Vinyl Siding
- Exterior Features: Porch-Enclosed
- Construction Info.: Frame
- Foundation: Stone
- Roof: Asphalt Shingle
- Garage & Parking: 1 Car
- Driveway Type: Asphalt
- Swimming Pool: No Pool
- Lot Description: Lightly Wooded
- Other: Nearby Amenities: Commuter Bus, Shopping/Mall
Condo Info
- Home Owner Association: No
- Special Assessments: No
