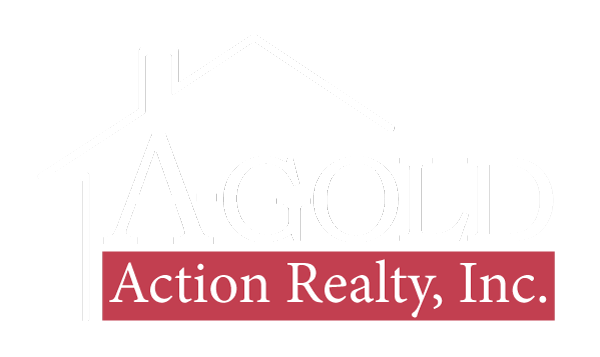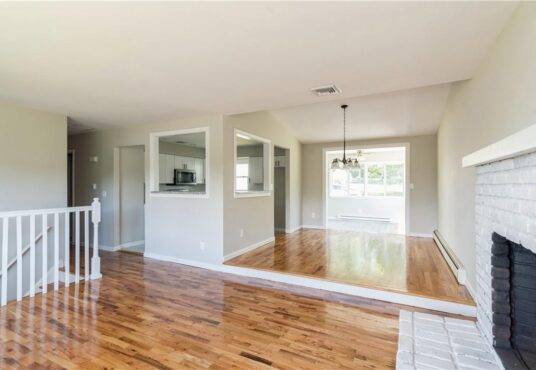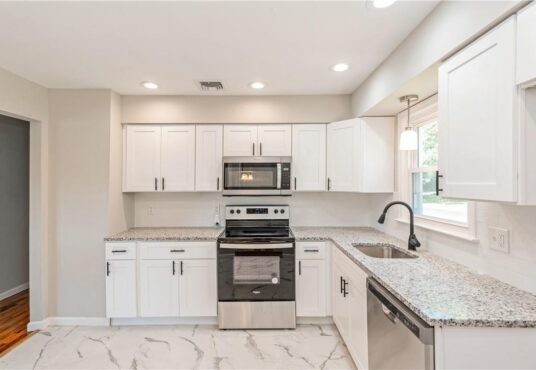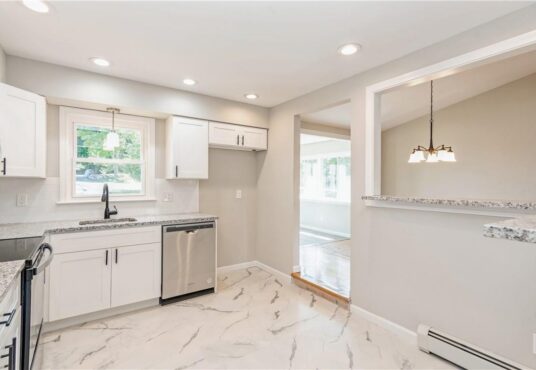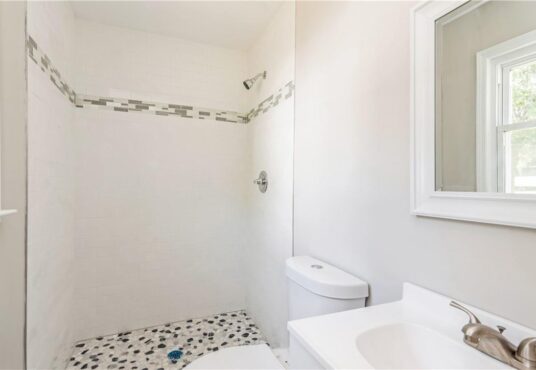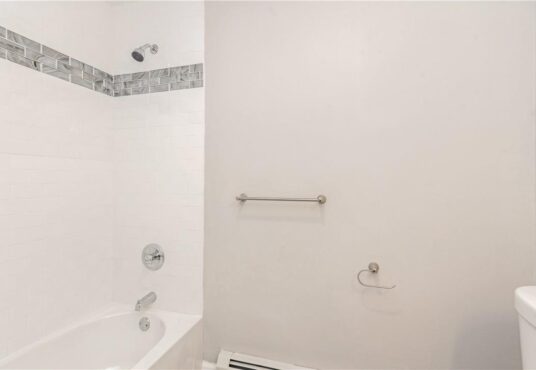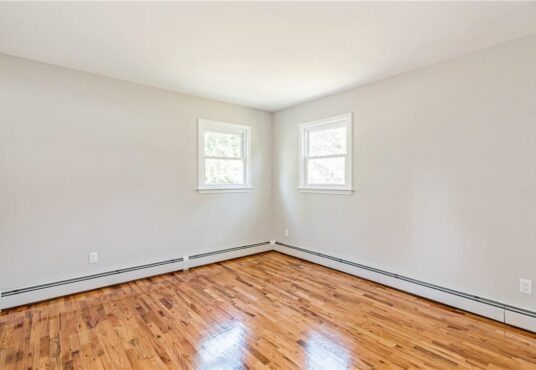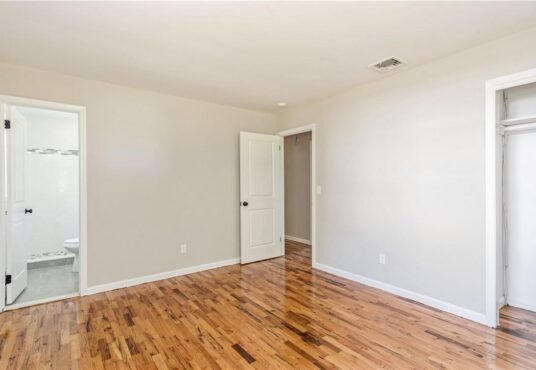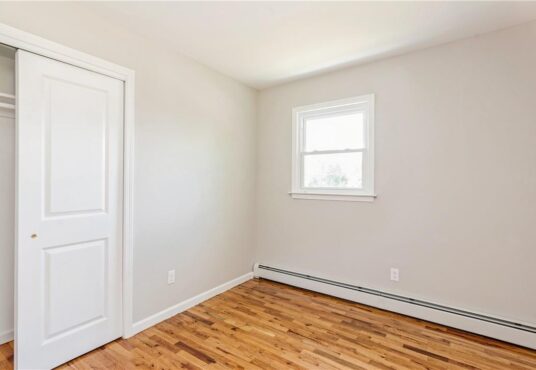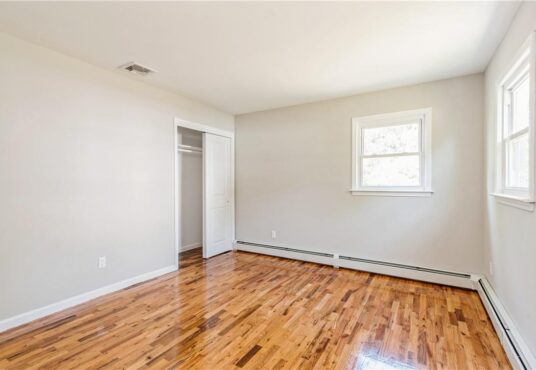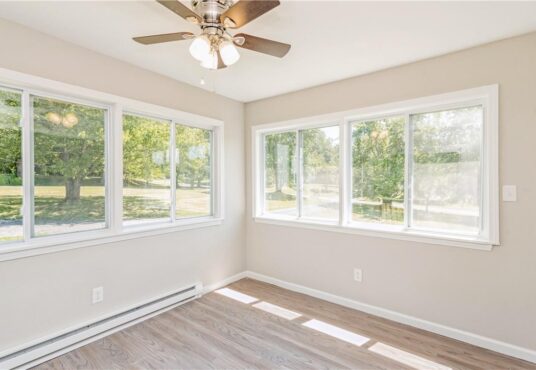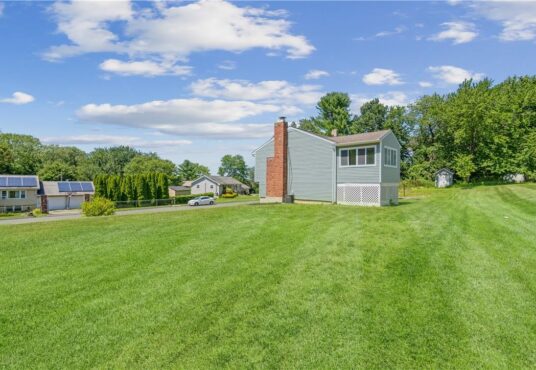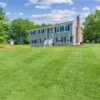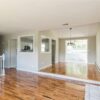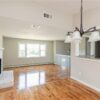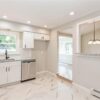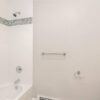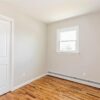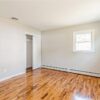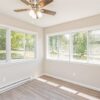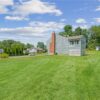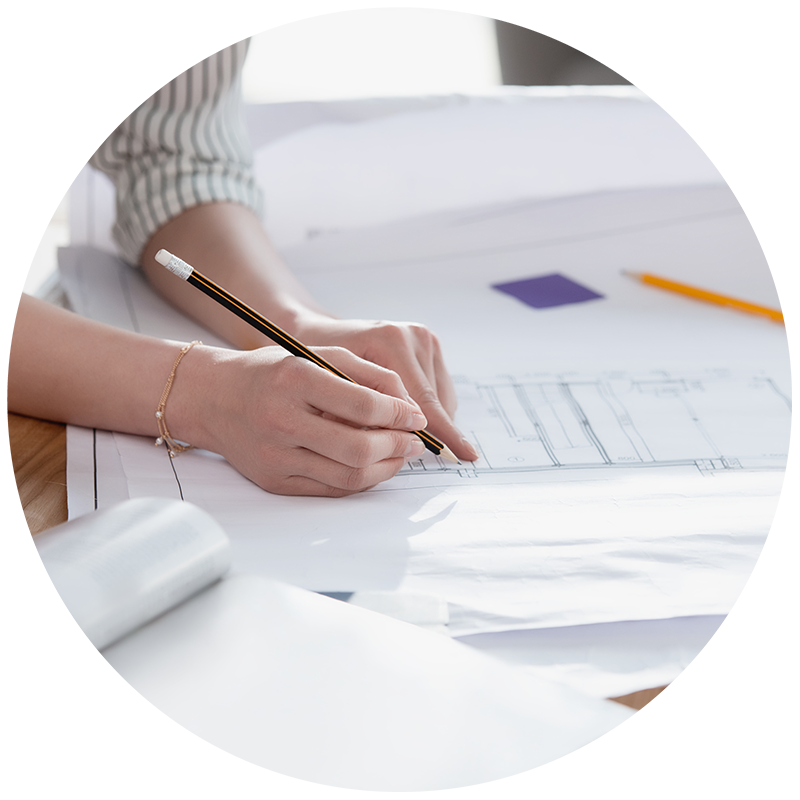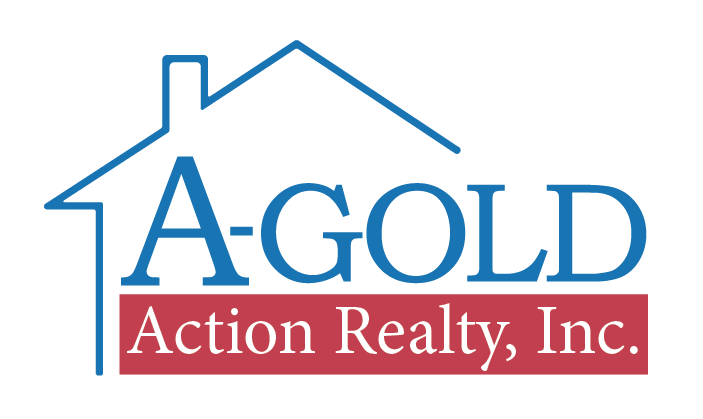2 Carriage Dr, New Milford, CT 06776, USA
Sold
$ 389,900.00
Description
This home has a newly remodeled kitchen which includes new white shaker cabinetry, granite counter top, stainless appliances, new sink and new tile flooring. Living room has a fireplace and newly refinished wood flooring. Dining room has a new chandelier and refinished wood flooring. It opens to remodeled heated Sunroom. Primary bedroom has new full bathroom with tiled shower surround, new vanity with sink, toilet and flooring. Both secondary bedrooms have good space and refinished hardwood floors. Lower level family room has new vinyl flooring, a fireplace and new lighting. Complete interior has been freshly painted. 2 car garage has been painted and has new garage door operators. Exterior has new vinyl siding with shutters and new thermopane windows throughout. Asphal Driveway and stone walkway were just recently installed. The septic tank is new as well. Property has good access to train station for those who need to commute to New York City. It is located in an established subdivision in the outskirts of New Milford.
View on map / Neighborhood
Residential Property Information
- Style: Raised Ranch
- Total Rooms: 7
- Bedrooms: 3
- Bathrooms: 2
- Square Footage: 1132
- New Construction: No
- Year built: 1978
- Waterfront/view: No
- Acres: .53
- Zoning: R80
- Property Tax: $ 4,940.00
Room Descriptions
- Living Room: Main 13 x 13 Fireplace, Hardwood Floor
- Dining Room: Main 13X10 Hardwood Floor
- Family Room: Lower 20 x 24 Fireplace, Vinyl Floor
- Kitchen: Main 12 x 11 Granite Counters, Remodeled, Tile Floor
- Master Bedroom: Main 14 x 12 Full Bath, Hardwood Floor
- Bedroom: Main 10 x 10 Hardwood Floor
- Bedroom: Main 12 x 9 Hardwood Floor
- Laundry Location: Lower Level
- Other: Sun Room Main 8 x 8 Vinyl Floor
Utility Information
- Hot Water System: Domestic
- Heat Type: Baseboard
- Fueled By: Oil
- Fuel Tank Location: Above Ground
- Cooling: Central Air
- Water Service: Public Water Connected
- Sewer Service: Septic
Basic Features
- Appliances Incl.: Electric Range, Microwave, Dishwasher
- Interior Features: Auto Garage Door Opener,
- Attic: Has Attic – Pull-Down Stairs
- Basement Desc.: Full, Full with Walk-Out, Partially Finished
- Exterior Siding: Vinyl Siding, Wood
- Exterior Features: Gutters
- Construction Info.: Frame
- Foundation: Concrete
- Roof: Asphalt Shingle
- Garage & Parking: Under House Garage
- Driveway Type: Asphalt
- Swimming Pool: No Pool
- Lot Description: Open Lot, In Subdivision, Sloping Lot
- Energy Features: Programmable Thermostat, Storm Doors, Thermopane Windows
Condo Info
- Home Owner Association: No
- Special Assessments: No
