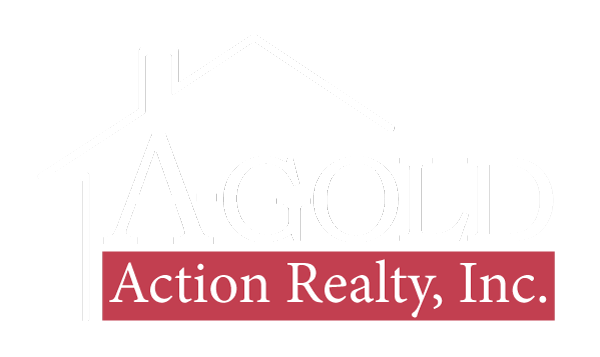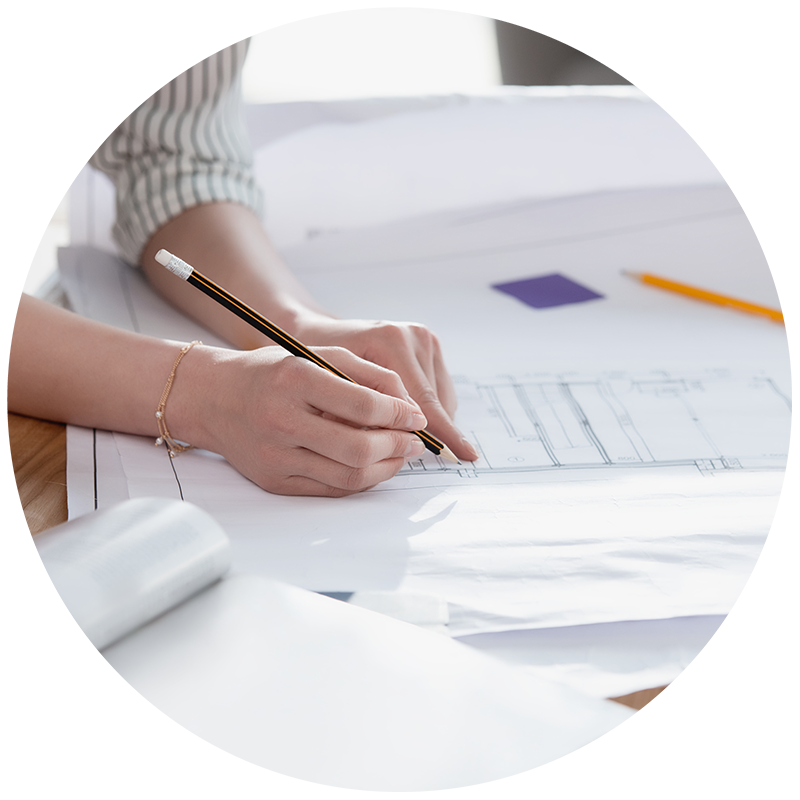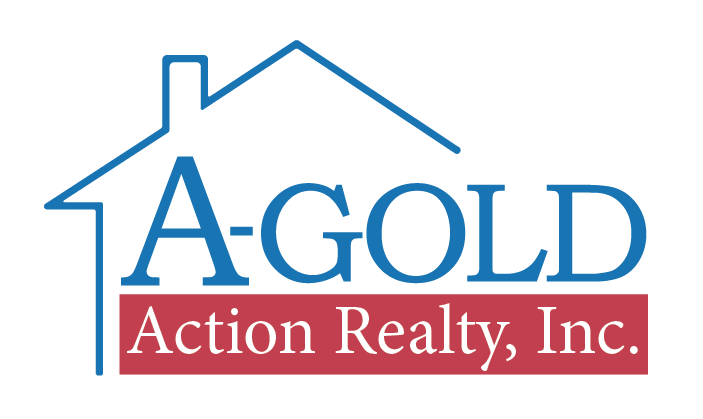174 Prospect Hill Rd, Windsor, CT 06095, USA
Sold
$ 319,900.00
Description
This raised ranch has a BRAND-NEW ROOF, 3 bedrooms, 3 full baths, wood flooring in most rooms, and a fully finished basement. The living room has a bay window and wood flooring. The dining room abuts the living room and has a French door that lead to the multi-level deck overlooking the back yard. The kitchen has oak cabinetry and tile flooring. All three bedrooms have wood flooring, and the main bedroom has its own full bath with walk in shower. The lower level is fully finished, including a room with a fireplace, bar, and French doors leading to the deck in the back yard. There is also another separate room that could be used for an office, den, or whatever else you can think of, and another room with shelving for additional storage. This house has a 2-car attached garage and is situated on a corner lot with a level yard and some trees. Schedule a showing today!
View on map / Neighborhood
Residential Property Information
- Style: Raised Ranch
- Total Rooms: 8
- Bedrooms: 4
- Bathrooms: 3
- Square Footage: 1240
- New Construction: No
- Year built: 1979
- Waterfront/view: No
- Acres: .61
- Zoning: Yes
- Property Tax: $ 5,245.00
Room Descriptions
- Living Room: Main Bay/Bow Window, Hardwood Floor
- Dining Room: Main French Doors, Hardwood Floor
- Kitchen: Main Tile Floor
- Master Bedroom: Main Hardwood Floor
- Bedroom: Main Hardwood Floor
- Bedroom: Main Hardwood Floor
- Laundry Location: Lower Level, Basement
Utility Information
- Hot Water System: Oil
- Heat Type: Baseboard
- Fueled By: Oil
- Fuel Tank Location: Above Ground
- Cooling: None
- Water Service: Public Water Connected
- Sewer Service: Public Sewer Connected
Basic Features
- Appliances Incl.: None
- Attic: Has Attic- Access Via Hatch
- Basement Desc.: Full, Fully Finished
- Exterior Siding: Aluminum
- Exterior Features: Deck
- Construction Info.: Frame
- Foundation: Concrete
- Roof: Asphalt Shingle
- Garage & Parking: 2 Car
- Driveway Type: Asphalt
- Swimming Pool: No Pool
- Lot Description: Level Lot
Condo Info
- Home Owner Association: No
- Special Assessments: No








































































