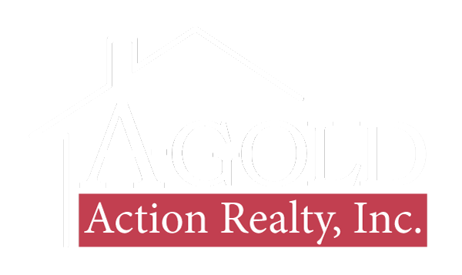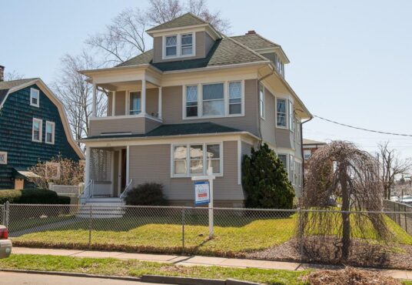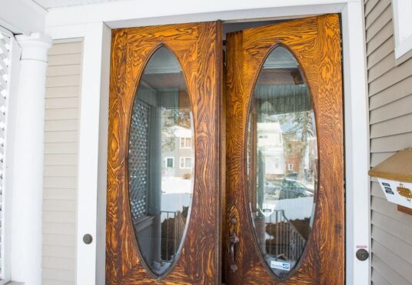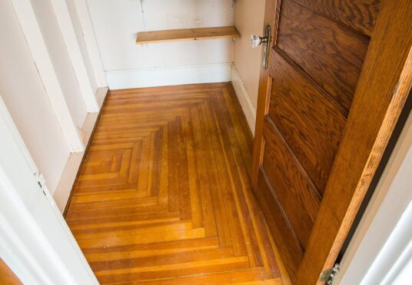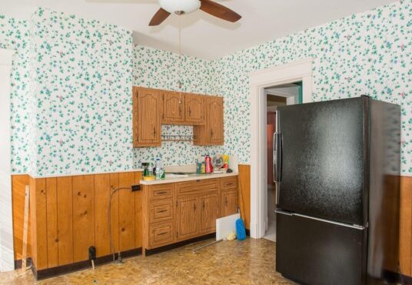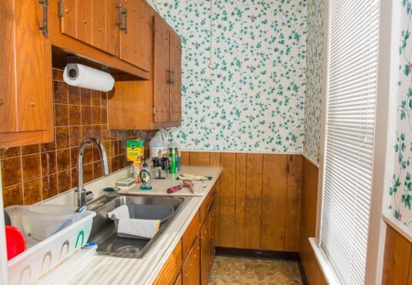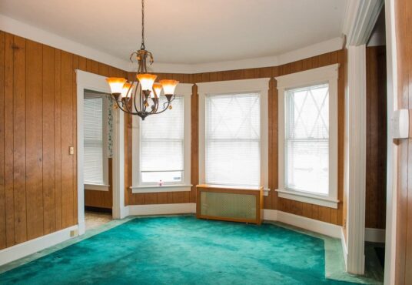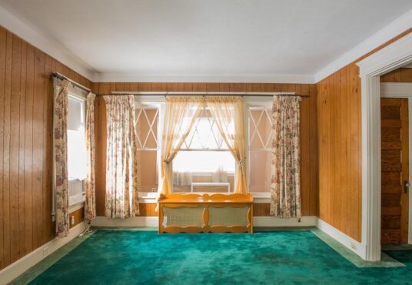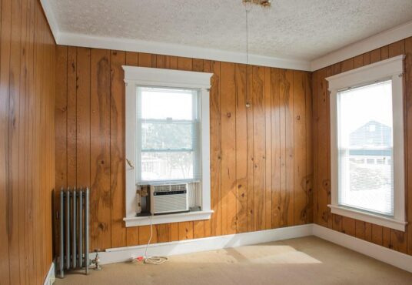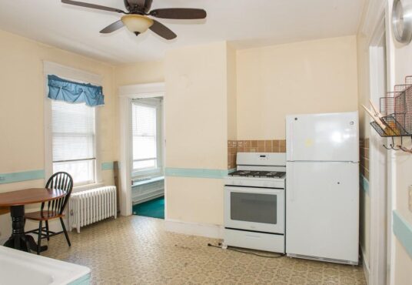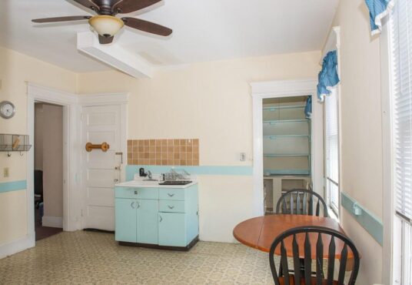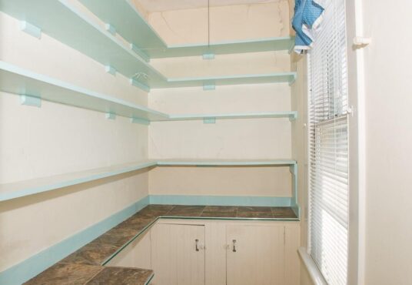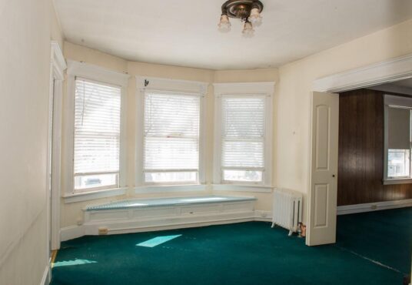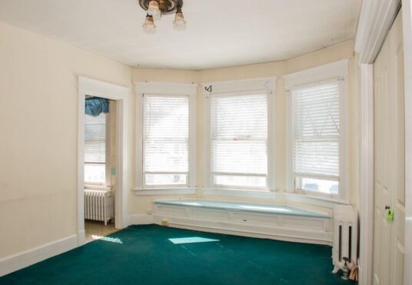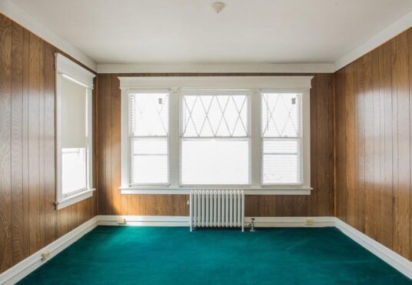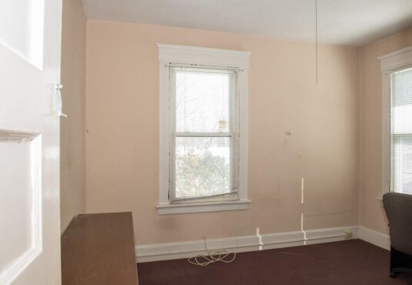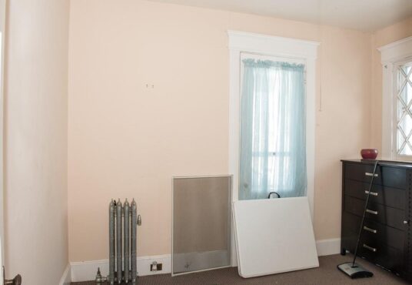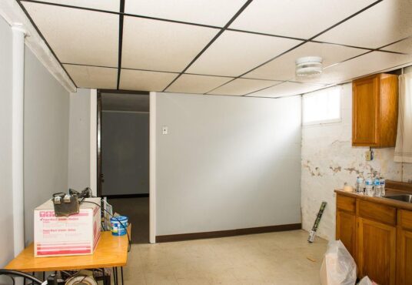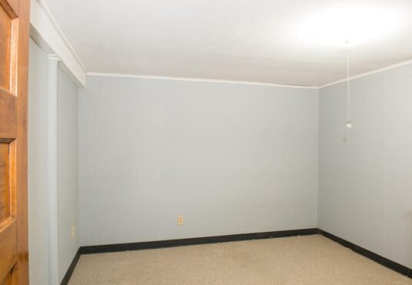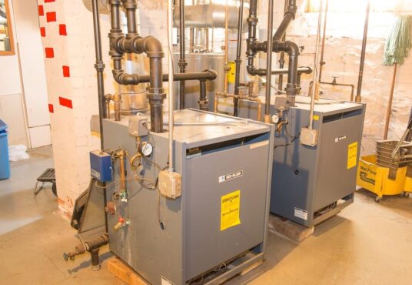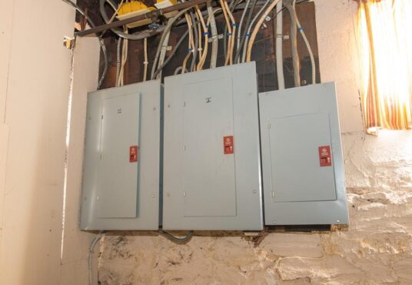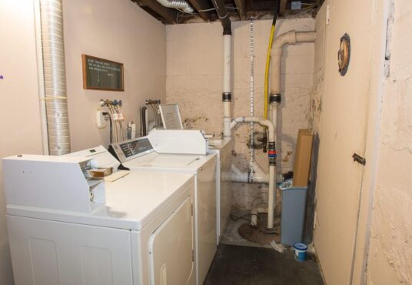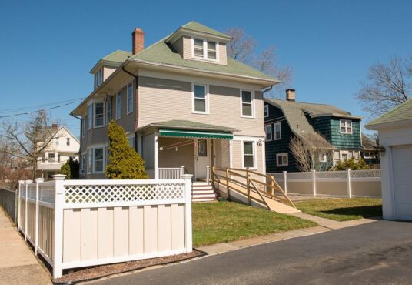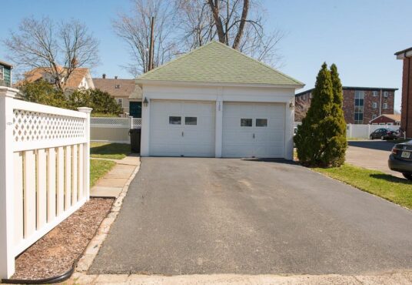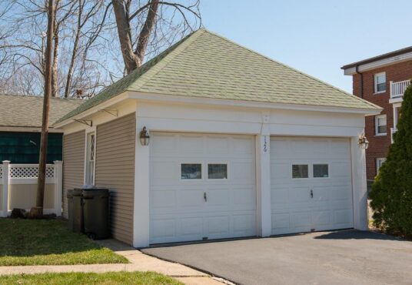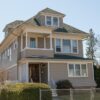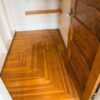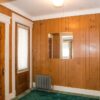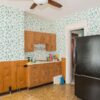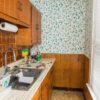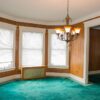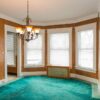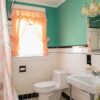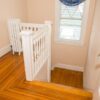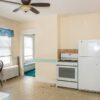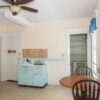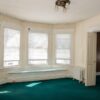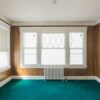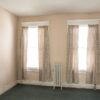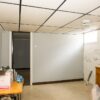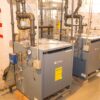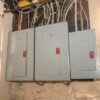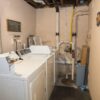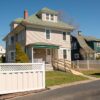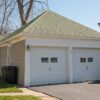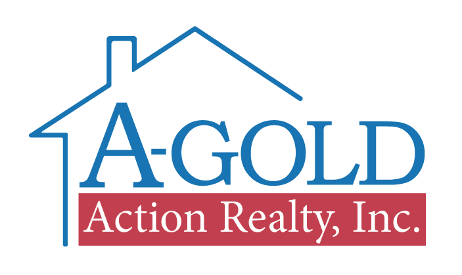126 Richards Pl, West Haven, CT 06516, USA
Sold
$ 350,000.00
- Type:
Multifamily - County:
New Haven - Status:
Closed - List Price:
$ 350,000.00 - MLS#:
170374108
Description
This turnkey West Haven multi-unit property is a true gem. Well-maintained and move-in ready, this house has a lot of details you won’t find in newer houses like high ceilings, gorgeous woodwork and wood doors, large eat-in kitchens with attached pantries, spacious dining rooms, and large windows that let in lots of natural light. There’s hardwood flooring under the carpets in both units. The first floor has an enclosed heated front porch and custom made radiator covers. The second floor is as spacious as the first floor, and there’s an extra bonus room off of the front hallway with access to the front covered porch. The walk up third floor and the partially finished basement offers plenty of extra space. The basement is clean and offers additional storage space, as well as a coin-op laundry area. Both units have separate gas and electric, and their own gas-fired hot water heaters and boilers. There’s maintenance-free vinyl siding on the house and the detached 2-car garage, and the garage has electricity already hooked up. It also has nicely maintained landscaping and fenced in yard. Located minutes from the ocean, amenities, shopping, restaurants, and highways. This property is a rare find and won’t last long, schedule a showing today! Agent related to owner.
View on map / Neighborhood
Residential Property Information
- Style: Multi Family
- Total Rooms: 11
- Bedrooms: 6
- Bathrooms: 2
- Square Footage: 3098
- New Construction: No
- Year built: 1930
- Waterfront/view: No
- Acres: .15
- Zoning: R3
- Property Tax: $ 7,995.00
Room Descriptions
- Laundry Location: Basement Coin Op Laundry, Common Laundry Area
Utility Information
- Hot Water System: Natural Gas
- Heat Type: Steam
- Fueled By: Natural Gas
- Fuel Tank Location: Non Applicable
- Cooling: Window Units
- Water Service: Public Water Connected
- Sewer Service: Public Sewer Connected
Basic Features
- Attic: Has Attic
- Basement Desc.: Full, Shared Basement, Partially Finished
- Exterior Siding: Vinyl Siding
- Exterior Features: Porch, Porch-Enclosed, Porch-Heated
- Construction Info.: Frame
- Foundation: Concrete
- Roof: Asphalt Shingle
- Garage & Parking: 2 Car, Detached Garage
- Driveway Type: Paved
- Swimming Pool: No Pool
- Lot Description: Corner Lot
- Other: Handicap Feat – Ramps
Condo Info
- Home Owner Association: No
