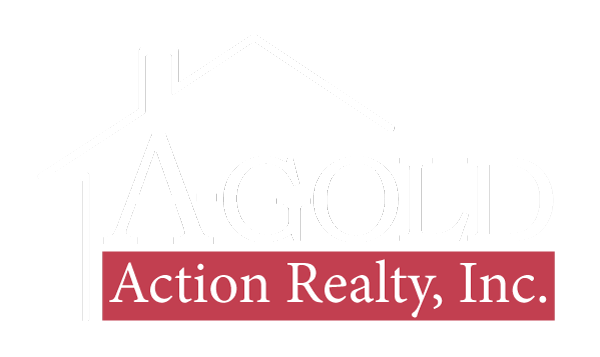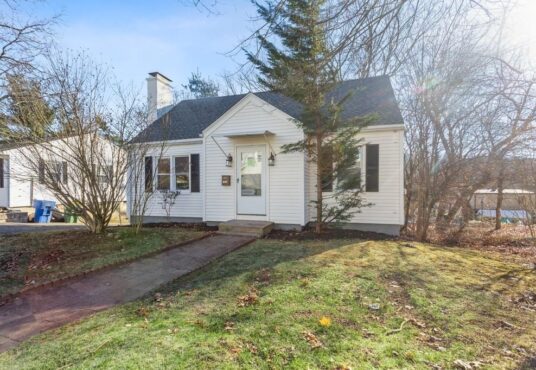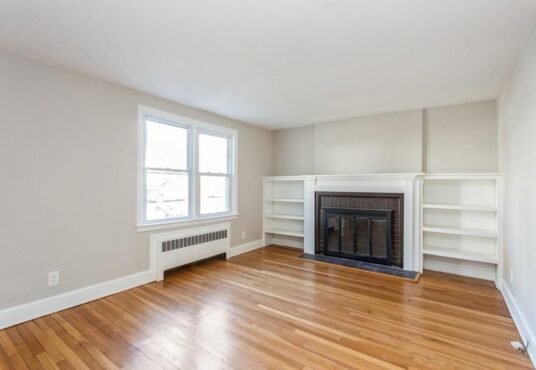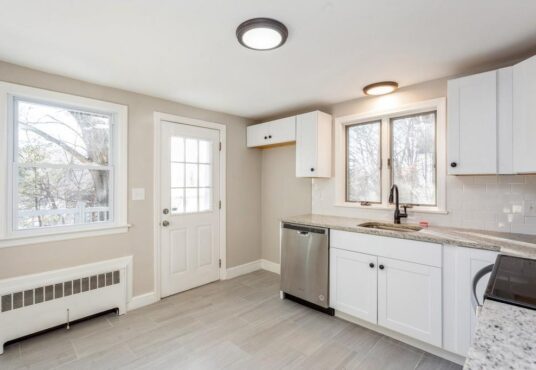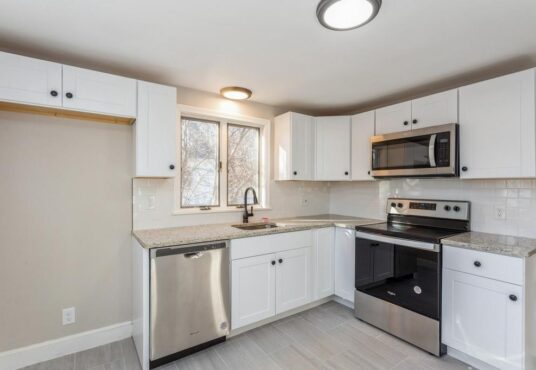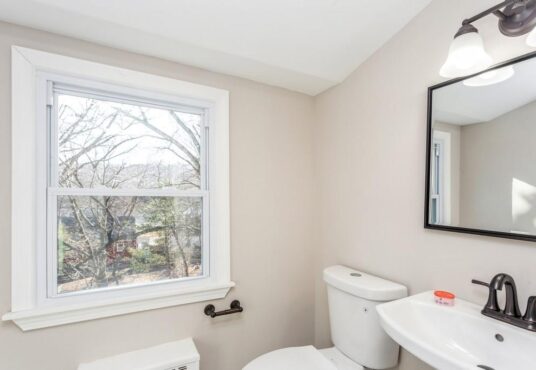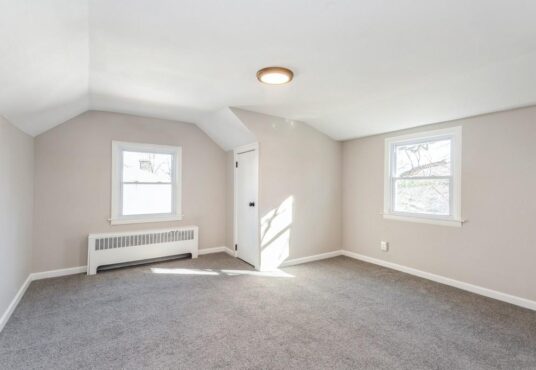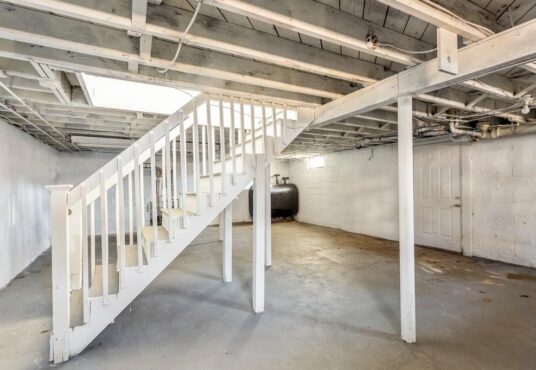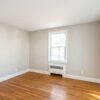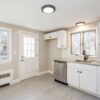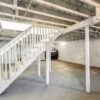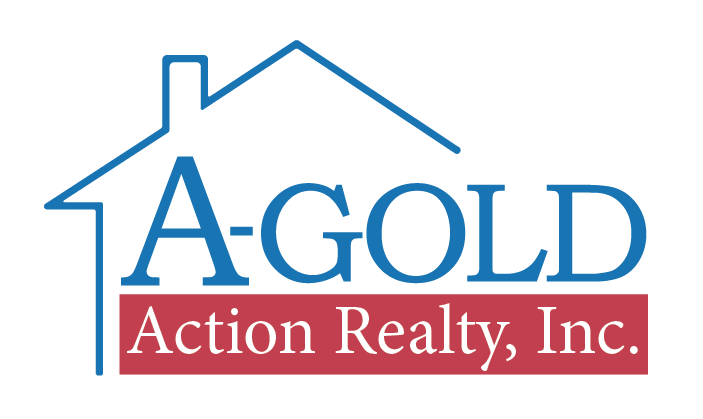123 Farrington Ave, Waterbury, CT 06706, USA
Sold
$ 254,900.00
Description
This fully renovated cape has a new roof, new windows, and a new furnace and oil tank. The interior has fresh paint throughout, and refinished wood flooring on the main level. The living room has a fireplace, and there is also a bedroom and dining room on the main level. The kitchen is completely updated with new shaker cabinets, granite countertops, stainless steel appliances, tile backsplash and tile flooring. Off of the kitchen is a new deck that overlooks the back yard. The upstairs level has new carpeting, and the half bath has been fully updated as well. The basement has a walk outdoor to access the back yard. Situated at the end of a dead-end street, and very close to highways and amenities. Schedule a showing today!
View on map / Neighborhood
Residential Property Information
- Style: Cape Cod
- Total Rooms: 6
- Bedrooms: 3
- Bathrooms: 1.5
- Square Footage: 1374
- New Construction: No
- Year built: 1951
- Waterfront/view: No
- Acres: .13
- Zoning: RL
- Property Tax: $ 3,784.00
Room Descriptions
- Living Room: Main Fireplace, Hardwood Floor
- Dining Room: Main Hardwood Floor
- Kitchen: Main Granite Counters, Tile Floor
- Bedroom: Main Hardwood Floor
- Bedroom: Upper
- Bedroom: Upper
Utility Information
- Hot Water System: Other
- Heat Type: Baseboard
- Fueled By: Oil
- Fuel Tank Location: In Garage
- Cooling: None
- Water Service: Public Water Connected
- Sewer Service: Public Sewer Connected
Basic Features
- Appliances Incl.: Electric Range, Range Hood, Dishwasher
- Attic: No Attic
- Basement Desc.: Full
- Exterior Siding: Vinyl Siding
- Exterior Features: Deck
- Construction Info.: Frame
- Foundation: Concrete
- Roof: Asphalt Shingle
- Garage & Parking: Off Street Parking
- Driveway Type: Paved
- Swimming Pool: No Pool
- Lot Description: On Cul-De-Sac, Lightly Wooded
Condo Info
- Home Owner Association: No
- Special Assessments: No
