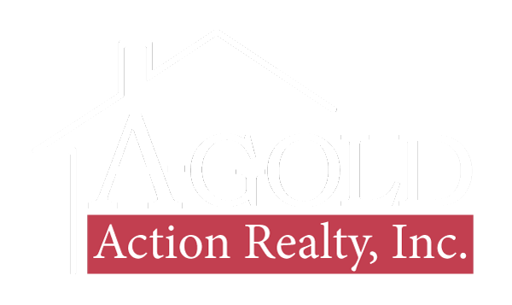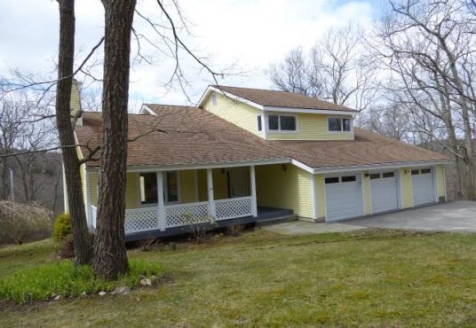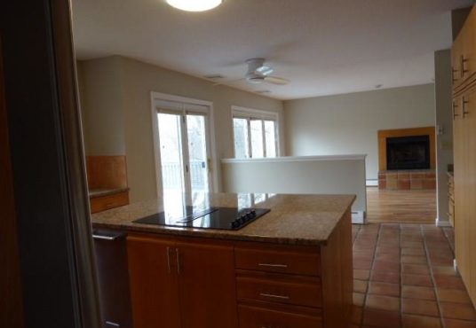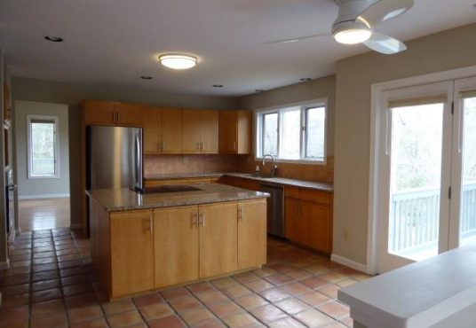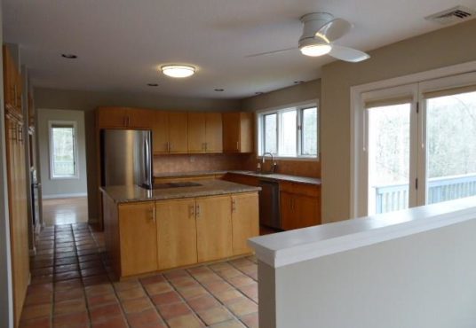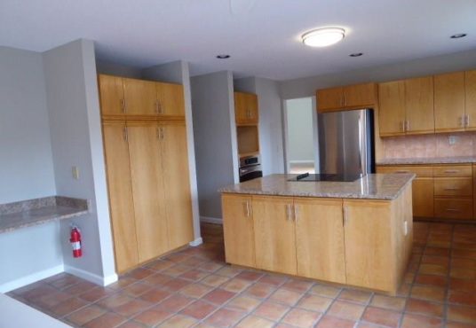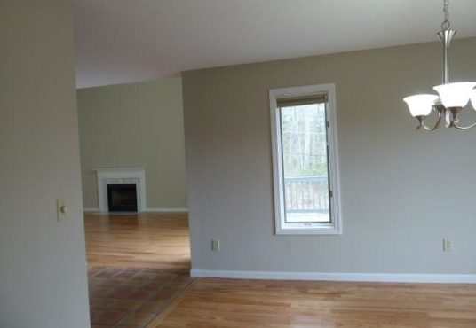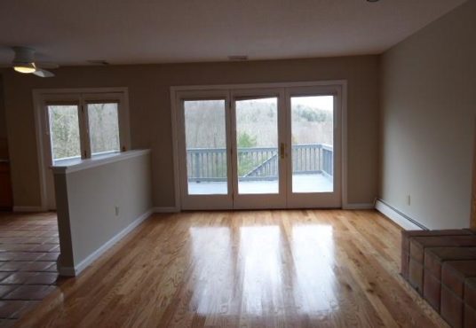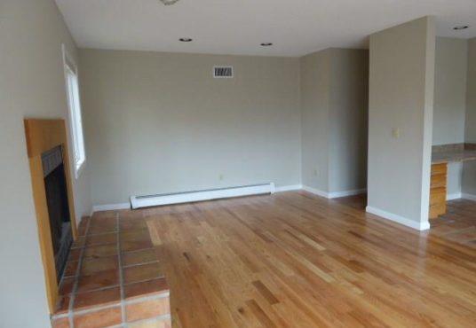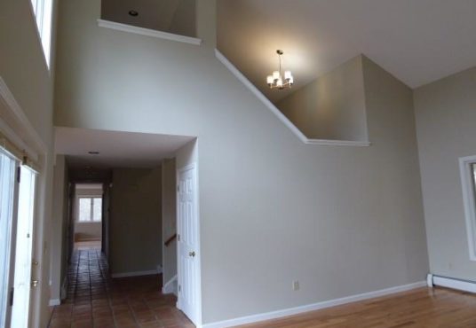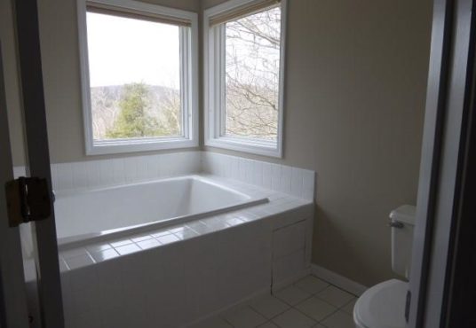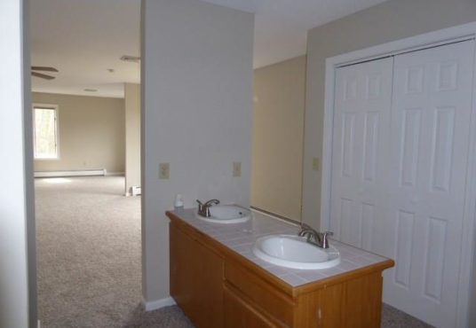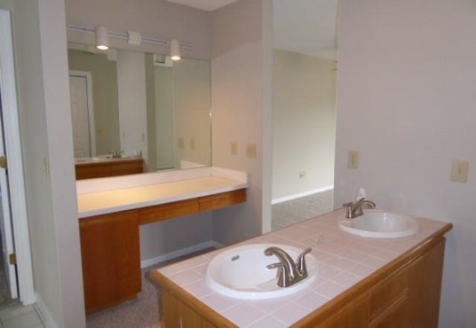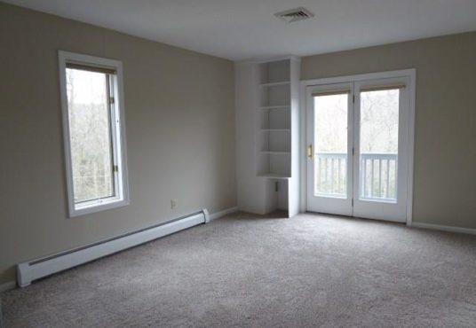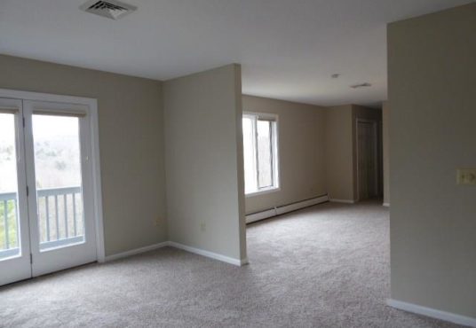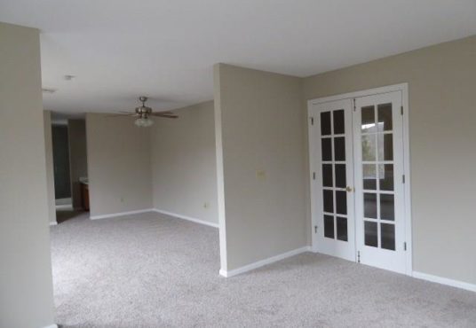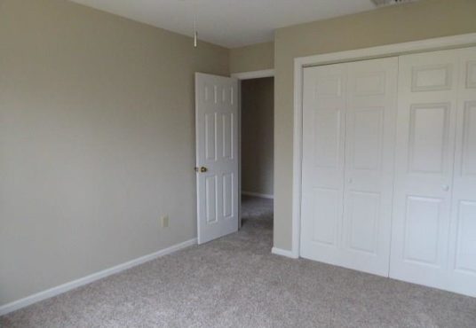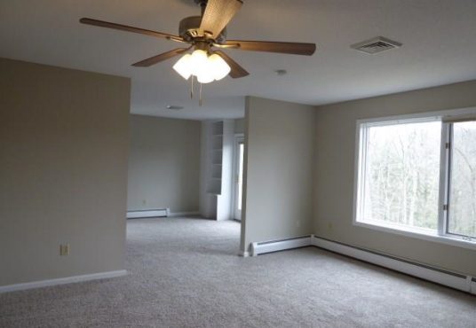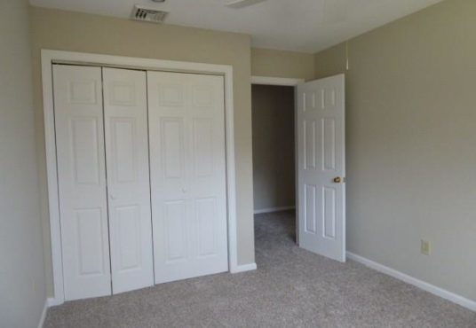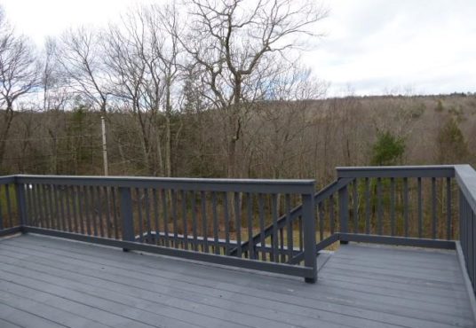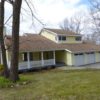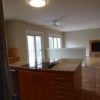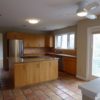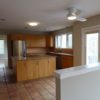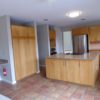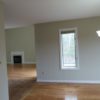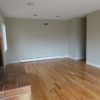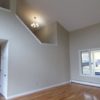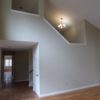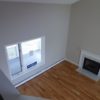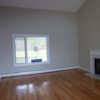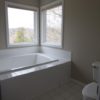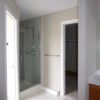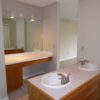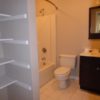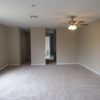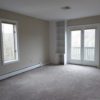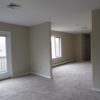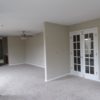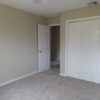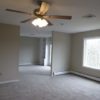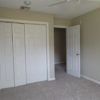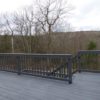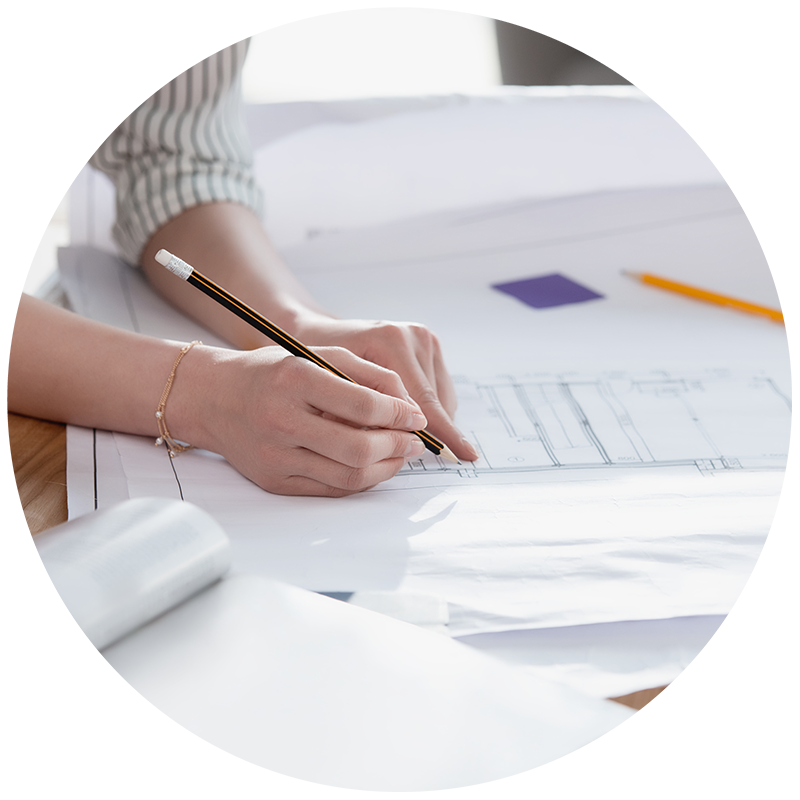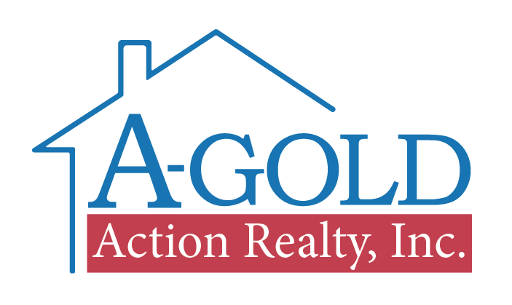12 Silver Hill Rd, Sharon, CT 06069, USA
Sold
$ 374,900.00
Description
Beautiful contemporized cape style home with over 2600 square feet is privately tucked away in its own nature filled setting. Built in 1988, it has 7 rooms, 3 bedrooms and 2.5 baths. Gorgeous eat in kitchen has more than enough cabinets with granite counter tops and tiled flooring. Family room right off kitchen has a fireplace, new hardwood floors and double doors to a deck overlooking magnificent westerly views. Formal living room has new hardwood floors, fireplace and double doors to another deck. Formal dining room with new hardwood floors and chandelier. Master suite offers its own balcony, an office/nursery/sitting room with French doors, his and hers sinks, make up vanity, corner whirlpool tub and stand alone shower. Interior has been tastefully painted throughout. Upper level has new carpeting. The inviting front porch, multiple decks and the 3 acre natural setting are all there for your enjoyment. House is heated with a new oil hot water boiler, cooled by central air and is equipped with a generator. Exterior has been completely painted and has great curb appeal. It is handy to the Housatonic River, Cornwall, the village of Sharon & the train to New York City. This is a must see.
View on map / Neighborhood
Residential Property Information
- Style: Contemporary
- Total Rooms: 6
- Bedrooms: 3
- Bathrooms: 2.5
- Square Footage: 2655
- New Construction: No
- Year built: 1988
- Waterfront/view: No
- Acres: 3
- Property Tax: $ 6,216.00
Room Descriptions
- Living Room: Main 19 x 15 Balcony/Deck, Fireplace, French Doors, Hardwood Floor
- Dining Room: Main 14 x 12 Hardwood Floor
- Family Room: Main 20 x 14 Balcony/Deck, Fireplace, Hardwood Floor
- Kitchen: Main 17 x 14 Granite Counters, Tile Floor
- Master Bedroom: Upper 22 x 15 Balcony/Deck, French Doors, Full Bath, Walk-In Closet, Wall/Wall Carpet, Whirlpool Tub
- Bedroom: Upper 14 x 12 Ceiling Fan, Wall/Wall Carpet
- Bedroom: Upper 12 x 10 Ceiling Fan, Wall/Wall Carpet
- Additional Rooms: Foyer, Sitting Room
- Laundry Location: Main Level
Utility Information
- Hot Water System: 40 Gallon Tank
- Heat Type: Baseboard
- Fueled By: Oil
- Fuel Tank Location: In Basement
- Cooling: Central Air
- Water Service: Private Well
- Sewer Service: Septic
Basic Features
- Appliances Incl.: Compactor
- Interior Features: Open Floor Plan
- Attic: Has Attic – Pull-Down Stairs
- Basement Desc.: Full
- Exterior Siding: Wood
- Exterior Features: Balcony, Deck, Porch
- Construction Info.: Frame
- Foundation: Concrete
- Roof: Asphalt Shingle
- Garage & Parking: 3 Car, Attached Garage
- Swimming Pool: No Pool
- Lot Description: Secluded, Sloping Lot, Treed
Condo Info
- Home Owner Association: No
