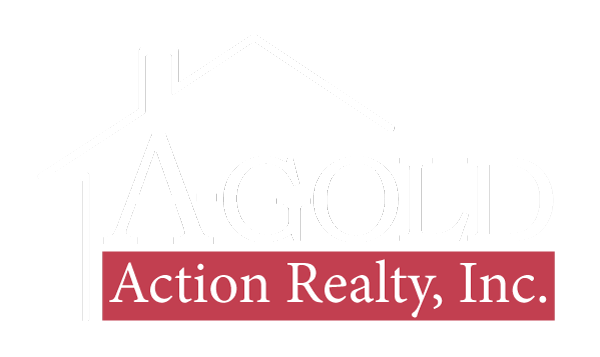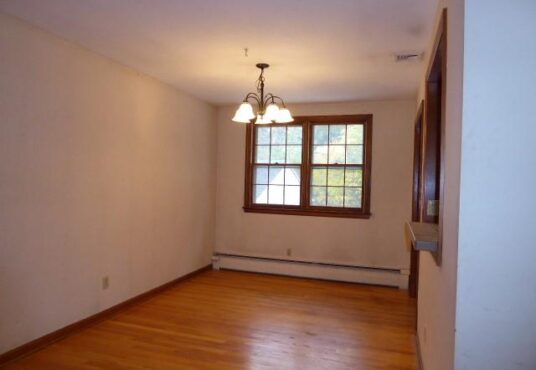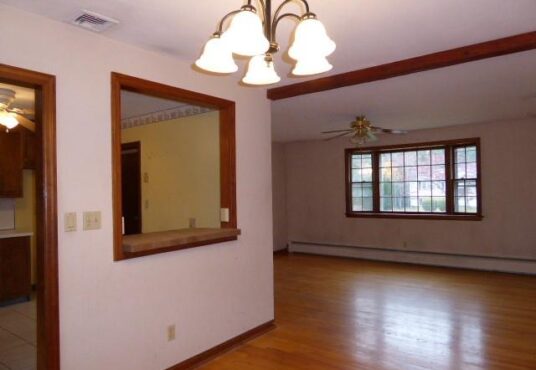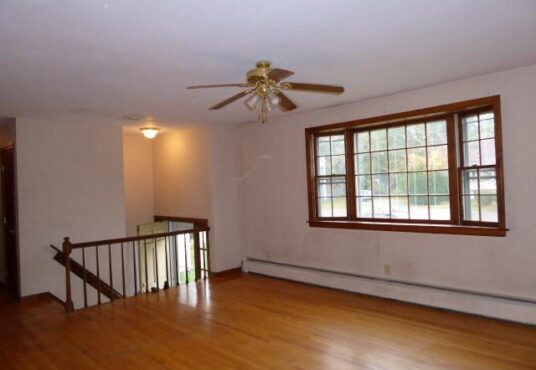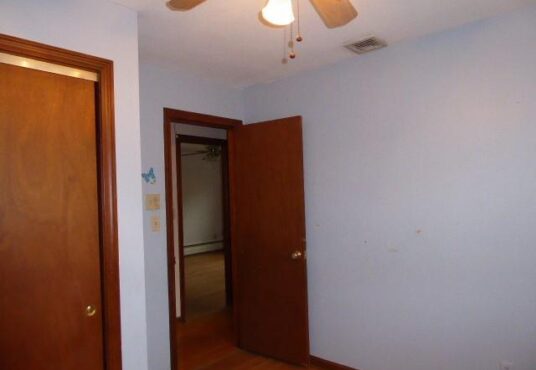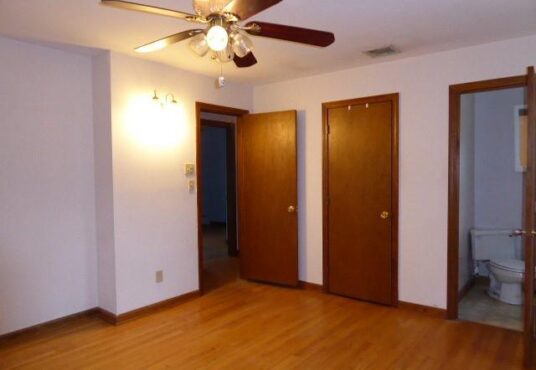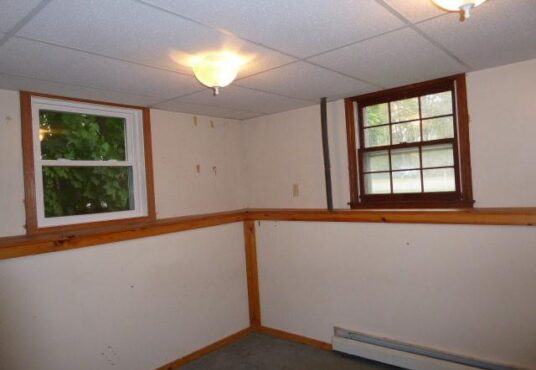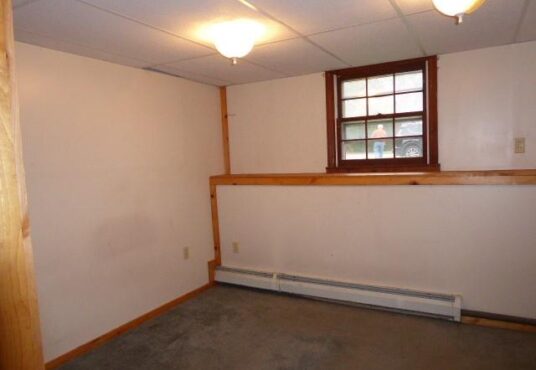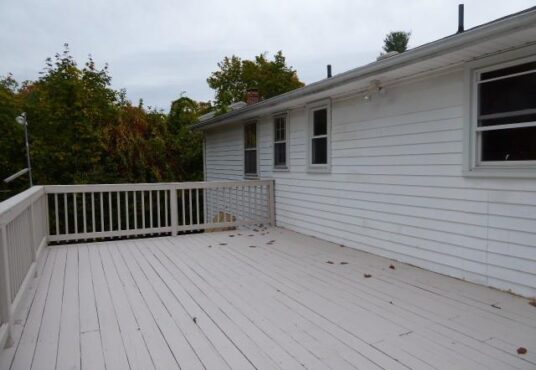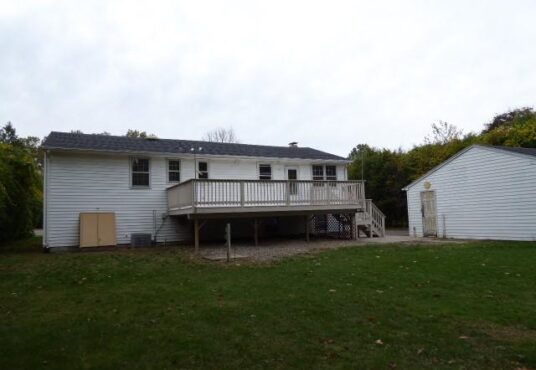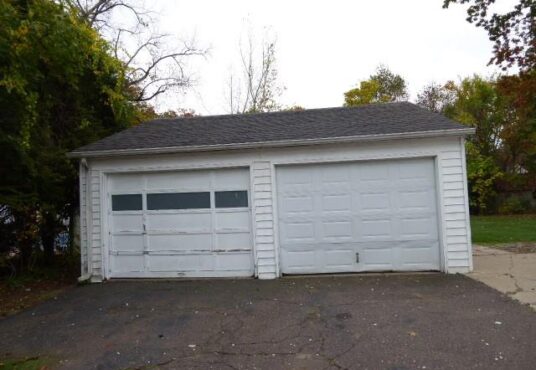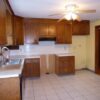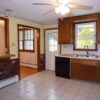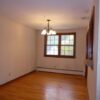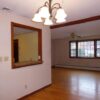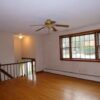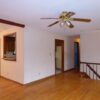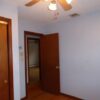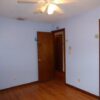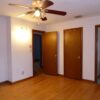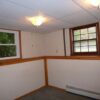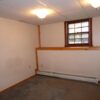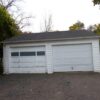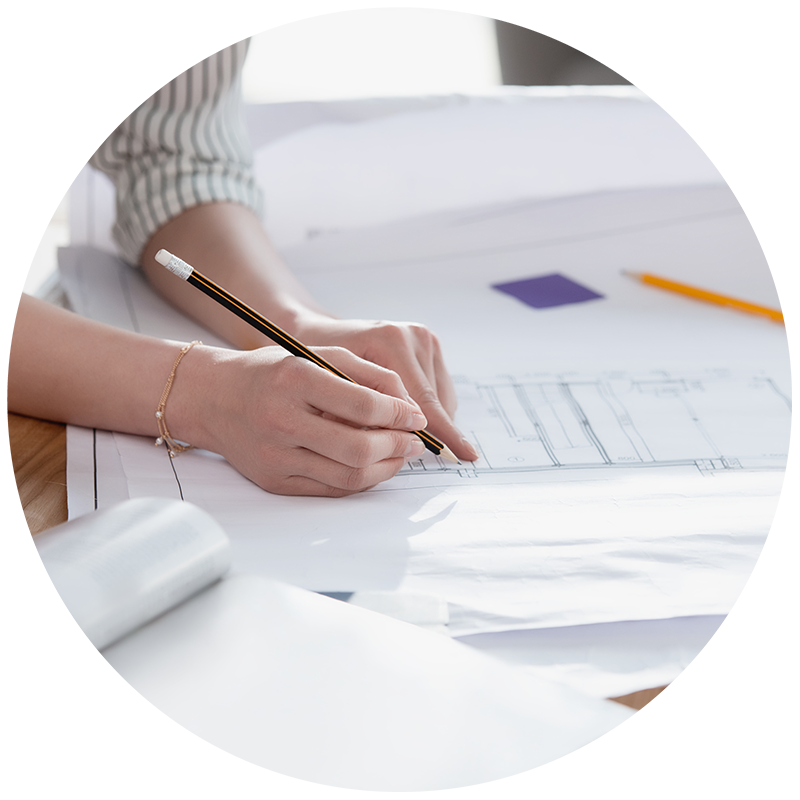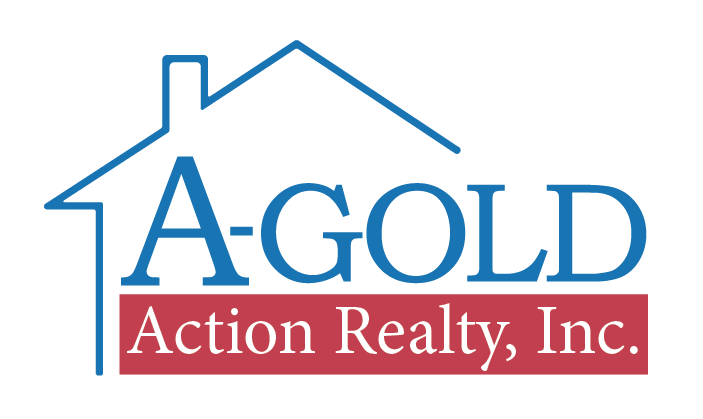11 Jeanette Dr, Plainville, CT 06062, USA
Sold
$ 239,900.00
Description
This spacious raised ranch is located at the end of a cul de sac and close to major highways. It sits on a level lot with a large back yard for entertaining, gardening or play. Large full length deck has new railings and has been freshly painted. The 2 car detached garage has room for both your cars plus extra storage. Besides the large eat in kitchen there is also a dining room for your larger gatherings. Good size living room has a bow window and hardwood floors. The 3 bedrooms, all with hardwood floors, includes good size master bedroom with half bath. 2 full baths included, one on each level. The finished family room in lower level has a corner fireplace and is large enough for that pool table and for all your family entertainment. Additional finished rooms in lower level could be used for additional bedrooms, office, hobby room or whatever you desire. A must see.
View on map / Neighborhood
Residential Property Information
- Style: Raised Ranch
- Total Rooms: 9
- Bedrooms: 5
- Bathrooms: 2.5
- Square Footage: 1936
- New Construction: No
- Year built: 1970
- Waterfront/view: No
- Acres: .26
- Zoning: R-11
- Property Tax: $ 4,842.00
Room Descriptions
- Living Room: Main 18 x 16 Bay/Bow Window, Hardwood Floor
- Dining Room: Main 11 x 10 Hardwood Floor
- Family Room: Lower 22 x 20 Fireplace, Wall/Wall Carpet
- Kitchen: Eat-In Main 12 x 12
- Master Bedroom: Main 16 x 14 Half Bath, Hardwood Floor
- Bedroom: Main 10 x 11 Hardwood Floor
- Bedroom: Main 10 x 11 Hardwood Floor
- Bedroom: Lower 10 x 8
- Bedroom: Lower 10 x 10
- Laundry Location: Lower Level
Utility Information
- Hot Water System: Domestic
- Heat Type: Baseboard
- Fueled By: Natural Gas
- Fuel Tank Location: Non Applicable
- Cooling: Central Air
- Water Service: Public Water Connected
- Sewer Service: Public Sewer Connected
Basic Features
- Appliances Incl.: None
- Attic: Has Attic – Pull-Down Stairs
- Basement Desc.: Full
- Exterior Siding: Aluminum
- Exterior Features: Deck, Shed, Sidewalk
- Construction Info.: Frame
- Foundation: Concrete
- Roof: Asphalt Shingle
- Garage & Parking: 2 Car, Detached Garage
- Swimming Pool: No Pool
- Lot Description: On Cul-De-Sac
Condo Info
- Home Owner Association: No
- Special Assessments: No
