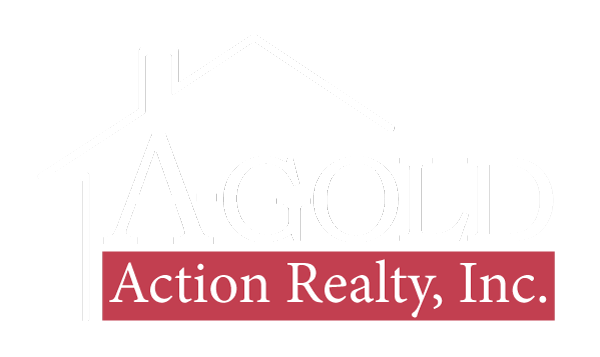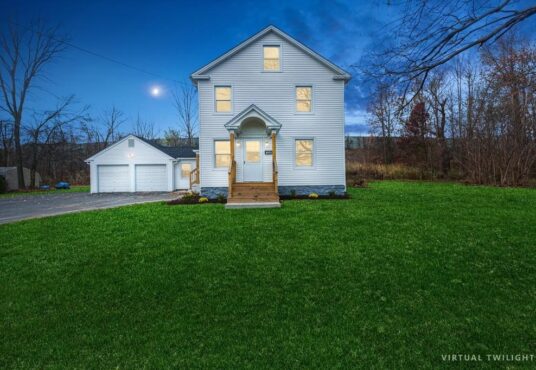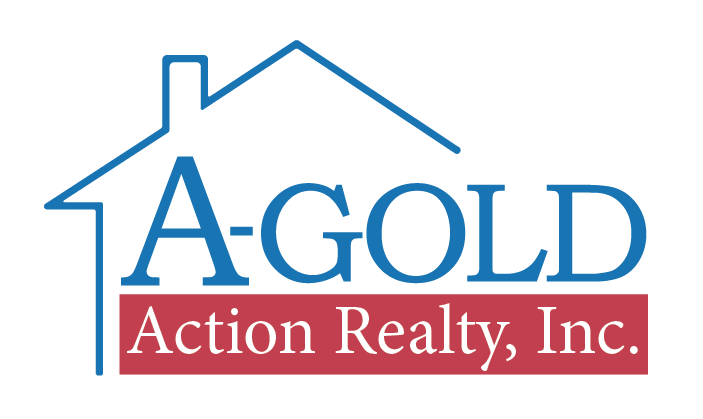108 Atwater St, Plantsville, CT 06479, USA
Sold
$ 399,900.00
Description
This spacious colonial has been remodeled throughout. Roof, siding and thermopane windows are all new. Front and side porch steps have been replaced. Eat in kitchen has new white shaker style cabinets, granite countertops with new stainless sink and faucet. Stainless appliances including range, dishwasher and microwave, are new. Freshly painted first floor has new LVP flooring, new lighting and new doors. Large half bath on first floor has new vanity, lighting and mirror. First floor laundry room has cathedral ceilings, newly installed closet and new plumbing. Mudroom off 3 car garage has built in shelving and new windows. The 3 spacious bedrooms on upper level have all been carpeted and painted. All doors and lighting have been replaced. Full bath has new tiled tub surround, flooring, lighting, vanity and fixtures. There is a walk up attic for storage. The oil fired hot water boiler is new as are all heating baseboards. The oversized 3 car garage is a big plus as is oversized driveway for additional parking.
View on map / Neighborhood
Residential Property Information
- Style: Colonial
- Total Rooms: 7
- Bedrooms: 3
- Bathrooms: 1.5
- Square Footage: 1704
- New Construction: No
- Year built: 1910
- Waterfront/view: No
- Acres: 1.19
- Zoning: R-12
- Property Tax: $ 4,089.00
Room Descriptions
- Living Room: Main 24 x 12 Remodeled, Vinyl Floor
- Dining Room: Main 12 x 12 Remodeled, Vinyl Floor
- Kitchen: Main 12 x 10 Remodeled, Granite Counters, Vinyl Floor
- Master Bedroom: Upper 14 x 14 Remodeled, Walk-In Closet, Wall/Wall Carpet
- Bedroom: Upper 12 x 10 Remodeled, Wall/Wall Carpet
- Bedroom: Upper 12 x 12 Remodeled, Wall/Wall Carpet
- Laundry Location: Main Level, First Level
- Other: Main 8 x 8 Cathedral Ceiling, Vinyl Floor & Main 10 x 8 Remodeled
Utility Information
- Hot Water System: 40 Gallon Tank
- Heat Type: Baseboard
- Fueled By: Oil
- Fuel Tank Location: In Basement
- Cooling: None
- Water Service: Public Water Connected
- Sewer Service: Public Sewer Connected
Basic Features
- Appliances Incl.: Electric Range, Microwave, Dishwasher
- Interior Features: Open Floor Plan
- Attic: Has Attic – Walk-up
- Basement Desc.: Full
- Exterior Siding: Vinyl Siding, Wood
- Exterior Features: Gutters
- Construction Info.: Frame
- Foundation: Stone
- Roof: Asphalt Shingle
- Garage & Parking: Attached, 3 Car
- Driveway Type: Asphalt
- Swimming Pool: No Pool
- Lot Description: Open Lot, Some Wetlands, Level Lot
- Energy Features: Thermopane Windows
Condo Info
- Home Owner Association: No
- Special Assessments: No










































